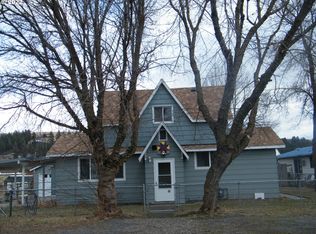Sold
$219,000
525 Cedar St, Elgin, OR 97827
2beds
864sqft
Residential, Single Family Residence
Built in 1920
0.33 Acres Lot
$216,800 Zestimate®
$253/sqft
$1,453 Estimated rent
Home value
$216,800
Estimated sales range
Not available
$1,453/mo
Zestimate® history
Loading...
Owner options
Explore your selling options
What's special
You found it! Are you looking for the perfect little starter home or investment property? Or maybe you're looking to downsize into a smaller, single-level home for yourself or a loved one. Are you craving a huge, fenced yard? How about a view of the mountains? Maybe a large storage shed AND a detached garage (both with power)? Then come check out 525 Cedar St. in Elgin, Oregon and see it to believe it! The entire house has recently been meticulously renovated by a very reputable local contractor - and not just cosmetically. There's all new plumbing and all new electrical work also! With hard floors and fresh paint throughout, an entirely updated kitchen featuring matching appliances (all included), a metal roof, and even a generator hookup, it's so easy to fall in love with this one. Thanks to extra features like a covered back patio, a Regency brand [certified] woodstove, and plenty of room to park your boat or RV, this is a hard one to pass up. Located about 20 minutes from Interstate 84 in La Grande, and just an hour from scenic Wallowa Lake. And all of it sits on a 14,400sf dividable lot! Contact an agent today for more information, or to schedule your own private showing.
Zillow last checked: 8 hours ago
Listing updated: September 02, 2025 at 04:03am
Listed by:
Ashley O'Toole 541-663-7187,
High Country Realty Professionals
Bought with:
Ashley O'Toole, 201204907
High Country Realty Professionals
Source: RMLS (OR),MLS#: 185961031
Facts & features
Interior
Bedrooms & bathrooms
- Bedrooms: 2
- Bathrooms: 1
- Full bathrooms: 1
- Main level bathrooms: 1
Primary bedroom
- Level: Main
Bedroom 2
- Level: Main
Heating
- Wood Stove
Cooling
- None
Appliances
- Included: Dishwasher, Free-Standing Range, Free-Standing Refrigerator, Range Hood, Washer/Dryer, Gas Water Heater
Features
- Flooring: Wood
- Doors: Storm Door(s)
- Windows: Vinyl Frames
- Basement: Crawl Space
- Fireplace features: Wood Burning
Interior area
- Total structure area: 864
- Total interior livable area: 864 sqft
Property
Parking
- Total spaces: 1
- Parking features: Covered, Driveway, RV Access/Parking, Detached
- Garage spaces: 1
- Has uncovered spaces: Yes
Features
- Levels: One
- Stories: 1
- Patio & porch: Covered Deck, Porch
- Exterior features: Yard
- Fencing: Fenced
- Has view: Yes
- View description: Mountain(s), Trees/Woods
Lot
- Size: 0.33 Acres
- Features: Corner Lot, Level, SqFt 10000 to 14999
Details
- Additional structures: Outbuilding, RVParking, Workshop
- Parcel number: 13146
- Zoning: R
Construction
Type & style
- Home type: SingleFamily
- Architectural style: Bungalow
- Property subtype: Residential, Single Family Residence
Materials
- Vinyl Siding
- Foundation: Concrete Perimeter, Pillar/Post/Pier
- Roof: Metal
Condition
- Resale
- New construction: No
- Year built: 1920
Utilities & green energy
- Sewer: Public Sewer
- Water: Public
Community & neighborhood
Location
- Region: Elgin
Other
Other facts
- Listing terms: Cash,Conventional,Other
- Road surface type: Paved
Price history
| Date | Event | Price |
|---|---|---|
| 8/27/2025 | Sold | $219,000$253/sqft |
Source: | ||
| 7/18/2025 | Pending sale | $219,000$253/sqft |
Source: | ||
| 7/11/2025 | Listed for sale | $219,000+99.1%$253/sqft |
Source: | ||
| 10/5/2021 | Sold | $110,000-15.4%$127/sqft |
Source: | ||
| 6/27/2021 | Pending sale | $129,950$150/sqft |
Source: | ||
Public tax history
| Year | Property taxes | Tax assessment |
|---|---|---|
| 2024 | $1,275 +3% | $70,770 +3% |
| 2023 | $1,238 +3% | $68,710 +3% |
| 2022 | $1,202 +3% | $66,711 +3% |
Find assessor info on the county website
Neighborhood: 97827
Nearby schools
GreatSchools rating
- 5/10Stella Mayfield Elementary SchoolGrades: PK-6Distance: 0.4 mi
- 2/10Elgin High SchoolGrades: 7-12Distance: 0.5 mi
Schools provided by the listing agent
- Elementary: Stella Mayfield
- Middle: Stella Mayfield
- High: Elgin
Source: RMLS (OR). This data may not be complete. We recommend contacting the local school district to confirm school assignments for this home.

Get pre-qualified for a loan
At Zillow Home Loans, we can pre-qualify you in as little as 5 minutes with no impact to your credit score.An equal housing lender. NMLS #10287.
