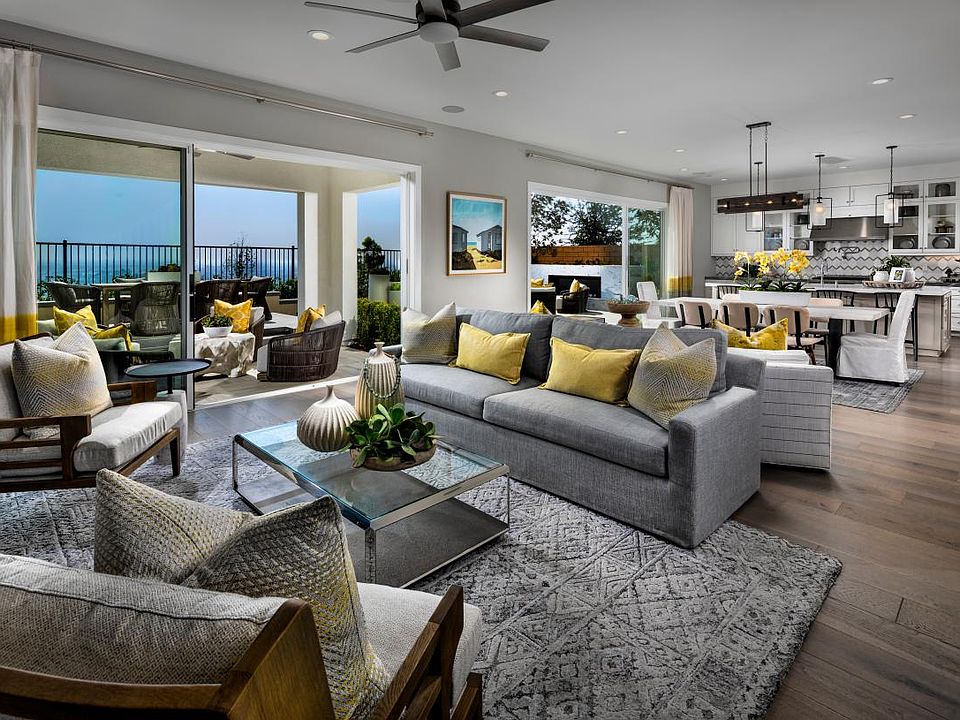The Western Elite and its wonderfully crafted three-level layout seamlessly blend elegance with comfort. A cozy foyer immediately opens onto the open-concept main living area, featuring a spacious great room that overlooks a casual dining area. The gourmet kitchen is highlighted by a large center island as well as ample counter and cabinet space. The lush primary bedroom suite is tucked away on the second level, offering a sizable walk-in closet and a serene private bath with dual vanities, a large shower, and a private water closet. A flexible two-story loft is central to three secondary bedrooms that share a full hall bath. An additional secondary bedroom is conveniently located on the first floor. The third level is highlighted by a second loft that offers direct access to a covered balcony, offering exciting outdoor living and entertaining opportunities. Additional features of the Western Elite include a shared hall bath on the first floor, bedroom-level laundry, and plenty of storage throughout. Disclaimer: Photos are images only and should not be relied upon to confirm applicable features.
New construction
$1,457,000
525 Canterbury Way, Montebello, CA 90640
5beds
2,806sqft
Condominium
Built in 2025
-- sqft lot
$1,451,600 Zestimate®
$519/sqft
$-- HOA
Under construction (available April 2026)
Currently being built and ready to move in soon. Reserve today by contacting the builder.
What's special
Covered balconyFlexible two-story loftGourmet kitchenLarge center islandShared hall bathSecondary bedroomsSizable walk-in closet
- 7 days
- on Zillow |
- 78 |
- 5 |
Zillow last checked: 12 hours ago
Listing updated: 12 hours ago
Listed by:
Toll Brothers
Source: Toll Brothers Inc.
Travel times
Facts & features
Interior
Bedrooms & bathrooms
- Bedrooms: 5
- Bathrooms: 3
- Full bathrooms: 3
Interior area
- Total interior livable area: 2,806 sqft
Video & virtual tour
Property
Parking
- Total spaces: 2
- Parking features: Garage
- Garage spaces: 2
Features
- Levels: 3.0
- Stories: 3
Construction
Type & style
- Home type: Condo
- Property subtype: Condominium
Condition
- New Construction,Under Construction
- New construction: Yes
- Year built: 2025
Details
- Builder name: Toll Brothers
Community & HOA
Community
- Subdivision: Skyview at Metro Heights
Location
- Region: Montebello
Financial & listing details
- Price per square foot: $519/sqft
- Date on market: 6/10/2025
About the community
Clubhouse
Skyview at Metro Heights offers new homes in Montebello, CA, with three distinct floor plans featuring 3 5 bedrooms, 2.5 3 bathrooms, and two to three stories, perfect for showcasing the incredible views. Home designs range from 2,100 2,800 sq. ft. and include an attached two-car garage. The Metro Heights master plan boasts a future staffed gated entry and unparalleled resort-style amenities. The 10,000-square-foot recreation center will feature multiple pools, spas, private cabanas, and a state-of-the-art fitness center. This incredible amenity center also offers indoor and outdoor social gathering spaces and several event spaces. The pool area will include a luxury outdoor kitchen, BBQs, and fireplaces, ideal for enjoying the beautiful California weather. The community also boasts a future 5-acre public park, four pocket parks, a scenic promenade, and six trails. Rediscover your free time with low-maintenance living at Metro Heights and get more out of life with less maintenance at home. Home price does not include any home site premium.
Source: Toll Brothers Inc.

