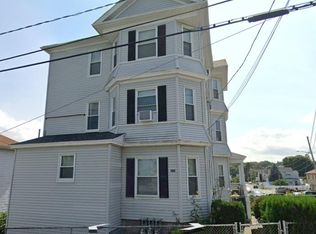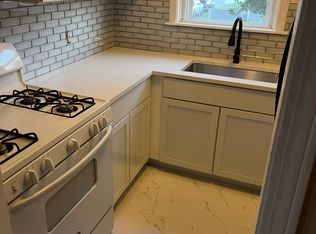Looking for a Well Taken Care of 2 Family? THEN LOOK NO FURTHER! Very Clean Well Maintained property that has always been Owner Occupied. Nice open floor plan, kitchen wall is also open to the dining room giving it a very spacious feeling! Both Apartments have the same exact layout and the Full Bathrooms are a very good size with Tiled Floors and Space Heaters in both units. Newer Roof, Vinyl Siding, Replacement windows and a Large Sunny South Facing Backyard, adorned with beautiful flowers, fruit trees and plenty of room to garden or grow the grape vines again over the driveway. Detached garage and off street parking. Perfect for Commuters, just minutes from I 195/ Rt. 24. Close to all shopping amenities.Don't wait on this one, call me today!
This property is off market, which means it's not currently listed for sale or rent on Zillow. This may be different from what's available on other websites or public sources.


