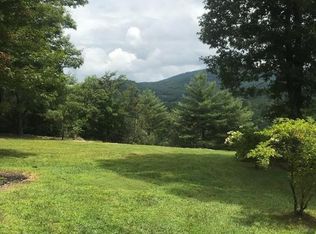Sold for $389,000 on 02/13/23
$389,000
525 Cabin Rdg, Cullowhee, NC 28723
3beds
2,052sqft
Residential
Built in 2006
3.99 Acres Lot
$469,600 Zestimate®
$190/sqft
$2,016 Estimated rent
Home value
$469,600
$441,000 - $502,000
$2,016/mo
Zestimate® history
Loading...
Owner options
Explore your selling options
What's special
Full cathedral wall of glass windows/doors to allow the sunshine in. Walk out onto the screened porch with your morning or evening beverage of choice. WIRED FOR WHOLE HOUSE GENERATOR. Split floor plan gives added quiet time. The spacious kitchen boasts stunning new CURAVA {recycled glass} countertops, double wall ovens and gas cook top. The soaring cathedral ceiling and beautiful hardwood flooring in the great room will impress you from the minute you arrive. French doors in the great room open to a large screened porch. Large master suite has a wonderful soaking tub, double sinks, his & hers closets, hardwood flooring and french doors opening to a deck with a mountain view. Split floor plan offers 2 additional bedrooms one with hardwood floor. Bathrooms and laundry room boasts new tile flooring. Appliances have been removed except for double wall oven and countertop gas stove. Propane from Freeman Gas. Frontier Fiber Internet IIRC. Recent home inspection available upon signed contract.
Zillow last checked: 8 hours ago
Listing updated: March 20, 2025 at 08:23pm
Listed by:
Joe Coone,
Keller Williams - Great Smokies - Bc
Bought with:
Michael Peak, 308526
Mason Peak Mountain Properties, LLC
Source: Carolina Smokies MLS,MLS#: 26029284
Facts & features
Interior
Bedrooms & bathrooms
- Bedrooms: 3
- Bathrooms: 2
- Full bathrooms: 2
- Main level bathrooms: 2
Primary bedroom
- Level: First
- Area: 340
- Dimensions: 20 x 17
Bedroom 2
- Level: First
Bedroom 3
- Level: First
Dining room
- Level: First
Kitchen
- Level: First
Living room
- Width: 38
Heating
- Electric, Heat Pump
Cooling
- Heat Pump
Appliances
- Included: Water Filter System, Other-See Remarks, Electric Water Heater
Features
- Breakfast Bar, Cathedral/Vaulted Ceiling, Soaking Tub, Kitchen Island, Kitchen/Dining Room, Kitchen/FR Combo, Large Master Bedroom, Main Level Living, Primary w/Ensuite, Primary on Main Level, Open Floorplan, Split Bedroom, Walk-In Closet(s), Other
- Flooring: Carpet, Hardwood, Ceramic Tile
- Doors: Doors-Insulated
- Windows: Insulated Windows
- Basement: Exterior Entry,Crawl Space,Other
- Attic: None
- Has fireplace: No
- Fireplace features: None
Interior area
- Total structure area: 2,052
- Total interior livable area: 2,052 sqft
Property
Parking
- Parking features: Carport-Double Attached
- Carport spaces: 2
Features
- Patio & porch: Deck, Porch, Screened Porch/Deck
- Has view: Yes
- View description: Long Range View, Short Range View, View-Winter, View Year Round
Lot
- Size: 3.99 Acres
- Features: Level, Open Lot, Private, Rolling, Wooded
- Residential vegetation: Heavily Wooded, Partially Wooded
Details
- Additional structures: Storage Building/Shed
- Parcel number: 7548717777
Construction
Type & style
- Home type: SingleFamily
- Architectural style: Custom
- Property subtype: Residential
Materials
- HardiPlank Type
- Roof: Composition,Shingle
Condition
- Year built: 2006
Utilities & green energy
- Sewer: Septic Tank
- Water: Well
Community & neighborhood
Location
- Region: Cullowhee
- Subdivision: Higher Ground Gardens
Other
Other facts
- Listing terms: Cash,Conventional,FHA,VA Loan
- Road surface type: Gravel
Price history
| Date | Event | Price |
|---|---|---|
| 2/13/2023 | Sold | $389,000-6.2%$190/sqft |
Source: Carolina Smokies MLS #26029284 Report a problem | ||
| 1/14/2023 | Contingent | $414,900$202/sqft |
Source: Carolina Smokies MLS #26029284 Report a problem | ||
| 12/19/2022 | Listed for sale | $414,900+45.6%$202/sqft |
Source: Carolina Smokies MLS #26029284 Report a problem | ||
| 11/7/2019 | Sold | $285,000-3.2%$139/sqft |
Source: | ||
| 9/18/2019 | Pending sale | $294,500$144/sqft |
Source: Keller Williams Great Smokies - Sylva #26013238 Report a problem | ||
Public tax history
| Year | Property taxes | Tax assessment |
|---|---|---|
| 2024 | $1,283 | $304,720 |
| 2023 | $1,283 | $304,720 |
| 2022 | $1,283 +7.4% | $304,720 |
Find assessor info on the county website
Neighborhood: 28723
Nearby schools
GreatSchools rating
- 2/10Cullowhee Valley SchoolGrades: PK-8Distance: 2.2 mi
- 7/10Jackson Co Early CollegeGrades: 9-12Distance: 6.2 mi
- 5/10Smoky Mountain HighGrades: 9-12Distance: 6.5 mi

Get pre-qualified for a loan
At Zillow Home Loans, we can pre-qualify you in as little as 5 minutes with no impact to your credit score.An equal housing lender. NMLS #10287.
Sell for more on Zillow
Get a free Zillow Showcase℠ listing and you could sell for .
$469,600
2% more+ $9,392
With Zillow Showcase(estimated)
$478,992