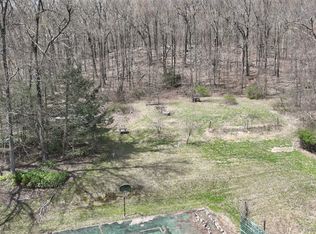Sold for $560,000 on 09/03/25
$560,000
525 Burr Road, Southbury, CT 06488
5beds
2,456sqft
Single Family Residence
Built in 1961
2.7 Acres Lot
$617,600 Zestimate®
$228/sqft
$3,652 Estimated rent
Home value
$617,600
$587,000 - $648,000
$3,652/mo
Zestimate® history
Loading...
Owner options
Explore your selling options
What's special
A wonderfully unique and naturally beautiful property which includes a 5 bedroom home offering a flexible floor-plan. To the right of the foyer is the formal living room which is oversized and focused on a wood burning fireplace flanked by built-in book shelves. The formal dining room is found to the left of the foyer and has a handy pass thru to the kitchen. The interior of the home has been freshly painted and the hard wood floors restained and refinished. The kitchen is open to the family room where more built-ins can be found. Also off the foyer is a full bath and large bedroom. First floor master or in-law or office? Upstairs four more bedrooms surround another full bath with tub/shower. The basement is unfinished but includes a walk out and lots of room for a workshop and/or storage. The detached two car garage includes a one bedroom apartment above, which has an updated heat pump HVAC system. The grounds are lightly wooded and level and the stone patio looks down on the pond. Owned and loved by a single family since construction.
Zillow last checked: 8 hours ago
Listing updated: September 03, 2025 at 02:13pm
Listed by:
Justin Bette 203-217-5768,
Joseph Bette REALTORS Inc 203-264-2500
Bought with:
Allison Avallon, RES.0796455
Avallon Realty Group LLC
Source: Smart MLS,MLS#: 24090436
Facts & features
Interior
Bedrooms & bathrooms
- Bedrooms: 5
- Bathrooms: 2
- Full bathrooms: 2
Primary bedroom
- Level: Upper
Bedroom
- Features: Hardwood Floor
- Level: Main
Bedroom
- Features: Hardwood Floor
- Level: Upper
Bedroom
- Features: Hardwood Floor
- Level: Upper
Bedroom
- Features: Hardwood Floor
- Level: Main
Dining room
- Features: Hardwood Floor
- Level: Main
Family room
- Features: Bookcases, Built-in Features
- Level: Main
Kitchen
- Level: Main
Living room
- Features: Built-in Features, Fireplace, Hardwood Floor
- Level: Main
Heating
- Baseboard, Oil, Other
Cooling
- None
Appliances
- Included: Oven/Range, Refrigerator, Dishwasher, Washer, Dryer, Water Heater
- Laundry: Lower Level
Features
- In-Law Floorplan
- Basement: Full,Unfinished
- Attic: Access Via Hatch
- Number of fireplaces: 1
Interior area
- Total structure area: 2,456
- Total interior livable area: 2,456 sqft
- Finished area above ground: 2,456
Property
Parking
- Total spaces: 12
- Parking features: Detached, Off Street, Driveway, Circular Driveway
- Garage spaces: 2
- Has uncovered spaces: Yes
Accessibility
- Accessibility features: 32" Minimum Door Widths, Accessible Hallway(s), Hard/Low Nap Floors, Accessible Approach with Ramp
Features
- Patio & porch: Porch, Patio
- Has view: Yes
- View description: Water
- Has water view: Yes
- Water view: Water
- Waterfront features: Waterfront, Pond
Lot
- Size: 2.70 Acres
- Features: Few Trees
Details
- Parcel number: 1332013
- Zoning: R-60
Construction
Type & style
- Home type: SingleFamily
- Architectural style: Cape Cod,Colonial
- Property subtype: Single Family Residence
Materials
- Shake Siding, Vertical Siding
- Foundation: Block
- Roof: Asphalt
Condition
- New construction: No
- Year built: 1961
Utilities & green energy
- Sewer: Septic Tank
- Water: Well
Community & neighborhood
Community
- Community features: Basketball Court, Golf, Health Club, Lake, Library, Park, Playground, Shopping/Mall
Location
- Region: Southbury
Price history
| Date | Event | Price |
|---|---|---|
| 9/3/2025 | Sold | $560,000-13.8%$228/sqft |
Source: | ||
| 8/31/2025 | Pending sale | $649,900$265/sqft |
Source: | ||
| 4/24/2025 | Listed for sale | $649,900$265/sqft |
Source: | ||
Public tax history
| Year | Property taxes | Tax assessment |
|---|---|---|
| 2025 | $10,142 +2% | $419,080 -0.5% |
| 2024 | $9,941 +4.9% | $421,210 |
| 2023 | $9,477 +10.1% | $421,210 +40.2% |
Find assessor info on the county website
Neighborhood: 06488
Nearby schools
GreatSchools rating
- 7/10Pomperaug SchoolGrades: PK-5Distance: 4 mi
- 7/10Rochambeau Middle SchoolGrades: 6-8Distance: 2.8 mi
- 8/10Pomperaug Regional High SchoolGrades: 9-12Distance: 4 mi
Schools provided by the listing agent
- Elementary: Pomperaug
- Middle: Rochambeau
- High: Pomperaug
Source: Smart MLS. This data may not be complete. We recommend contacting the local school district to confirm school assignments for this home.

Get pre-qualified for a loan
At Zillow Home Loans, we can pre-qualify you in as little as 5 minutes with no impact to your credit score.An equal housing lender. NMLS #10287.
Sell for more on Zillow
Get a free Zillow Showcase℠ listing and you could sell for .
$617,600
2% more+ $12,352
With Zillow Showcase(estimated)
$629,952