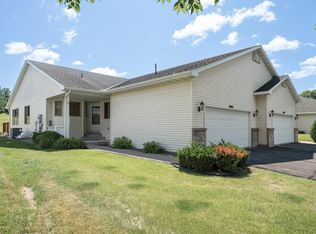Closed
$325,400
525 Buffalo Run Rd, Buffalo, MN 55313
3beds
2,632sqft
Townhouse Side x Side
Built in 2001
9,147.6 Square Feet Lot
$322,600 Zestimate®
$124/sqft
$2,431 Estimated rent
Home value
$322,600
$294,000 - $355,000
$2,431/mo
Zestimate® history
Loading...
Owner options
Explore your selling options
What's special
Bright & Beautiful 3 Bed, 3 Bath Townhouse - Move-In Ready!
Step into this bright and welcoming townhouse offering 3 spacious bedrooms and 3 bathrooms, including a main floor primary suite for ultimate convenience. Enjoy the ease of main floor laundry and unwind in the sunroom with great natural light. From there, there are the patio doors to your backyard deck! You will also enjoy relaxing on your cozy front porch.
This home boasts a fully finished lower level with the 3rd bedroom with walk-in closet and attached bathroom. You are going love the storage space in this home. Check out the epoxy-coated garage floor that adds durability and a polished look. From top to bottom, this home is clean, bright, and move-in-ready for comfortable, low-maintenance living.
There is a nice neighborhood park, and 2 golf courses nearby! Great location!
Zillow last checked: 8 hours ago
Listing updated: May 27, 2025 at 09:57am
Listed by:
Lori A Hogan 763-286-2716,
Coldwell Banker Realty
Bought with:
Charlene H Wurm
Coldwell Banker Realty
Source: NorthstarMLS as distributed by MLS GRID,MLS#: 6701798
Facts & features
Interior
Bedrooms & bathrooms
- Bedrooms: 3
- Bathrooms: 3
- Full bathrooms: 2
- 3/4 bathrooms: 1
Bedroom 1
- Level: Main
- Area: 168 Square Feet
- Dimensions: 14x12
Bedroom 2
- Level: Main
- Area: 110 Square Feet
- Dimensions: 11x10
Bedroom 3
- Level: Lower
- Area: 168 Square Feet
- Dimensions: 14x12
Deck
- Level: Main
- Area: 100 Square Feet
- Dimensions: 10x10
Dining room
- Level: Main
- Area: 140 Square Feet
- Dimensions: 14x10
Family room
- Level: Lower
- Area: 352 Square Feet
- Dimensions: 22x16
Kitchen
- Level: Main
- Area: 154 Square Feet
- Dimensions: 14x11
Laundry
- Level: Main
- Area: 72 Square Feet
- Dimensions: 12x6
Living room
- Level: Main
- Area: 192 Square Feet
- Dimensions: 16x12
Porch
- Level: Main
- Area: 88 Square Feet
- Dimensions: 11x8
Sun room
- Level: Main
- Area: 120 Square Feet
- Dimensions: 10x12
Heating
- Forced Air
Cooling
- Central Air
Appliances
- Included: Air-To-Air Exchanger, Dishwasher, Disposal, Dryer, Gas Water Heater, Microwave, Range, Refrigerator, Washer, Water Softener Owned
Features
- Basement: Drain Tiled,Egress Window(s),Finished,Full,Sump Pump
- Has fireplace: No
Interior area
- Total structure area: 2,632
- Total interior livable area: 2,632 sqft
- Finished area above ground: 1,316
- Finished area below ground: 971
Property
Parking
- Total spaces: 2
- Parking features: Attached, Asphalt
- Attached garage spaces: 2
- Details: Garage Dimensions (24x23)
Accessibility
- Accessibility features: Doors 36"+, Grab Bars In Bathroom
Features
- Levels: One
- Stories: 1
- Patio & porch: Covered, Deck
Lot
- Size: 9,147 sqft
- Dimensions: 45 x 215 x 40 x 223
Details
- Foundation area: 1316
- Parcel number: 103113001171
- Zoning description: Residential-Single Family
Construction
Type & style
- Home type: Townhouse
- Property subtype: Townhouse Side x Side
- Attached to another structure: Yes
Materials
- Aluminum Siding, Brick/Stone, Vinyl Siding
Condition
- Age of Property: 24
- New construction: No
- Year built: 2001
Utilities & green energy
- Gas: Natural Gas
- Sewer: City Sewer/Connected
- Water: City Water/Connected
Community & neighborhood
Location
- Region: Buffalo
- Subdivision: Buffalo Run Estates
HOA & financial
HOA
- Has HOA: Yes
- HOA fee: $290 monthly
- Services included: Cable TV, Hazard Insurance, Lawn Care, Maintenance Grounds, Snow Removal
- Association name: Bullseye Property
- Association phone: 763-307-5471
Price history
| Date | Event | Price |
|---|---|---|
| 5/27/2025 | Sold | $325,400-0.2%$124/sqft |
Source: | ||
| 4/30/2025 | Pending sale | $325,900$124/sqft |
Source: | ||
| 4/18/2025 | Listed for sale | $325,900+3.5%$124/sqft |
Source: | ||
| 7/12/2023 | Sold | $315,000$120/sqft |
Source: | ||
| 6/20/2023 | Pending sale | $315,000$120/sqft |
Source: | ||
Public tax history
| Year | Property taxes | Tax assessment |
|---|---|---|
| 2025 | $3,660 +8.5% | $302,700 +5.6% |
| 2024 | $3,374 +9.5% | $286,600 -0.6% |
| 2023 | $3,082 -2.4% | $288,300 +16.3% |
Find assessor info on the county website
Neighborhood: 55313
Nearby schools
GreatSchools rating
- 4/10Parkside Elementary SchoolGrades: PK-5Distance: 1.9 mi
- 7/10Buffalo Community Middle SchoolGrades: 6-8Distance: 2.9 mi
- 8/10Buffalo Senior High SchoolGrades: 9-12Distance: 3 mi
Get a cash offer in 3 minutes
Find out how much your home could sell for in as little as 3 minutes with a no-obligation cash offer.
Estimated market value
$322,600
Get a cash offer in 3 minutes
Find out how much your home could sell for in as little as 3 minutes with a no-obligation cash offer.
Estimated market value
$322,600
