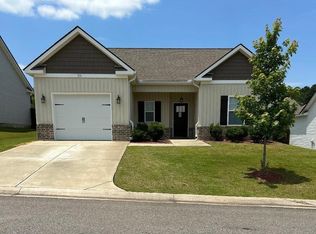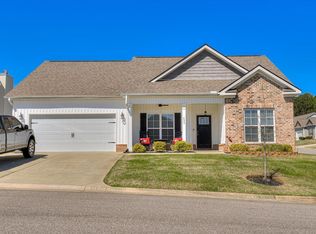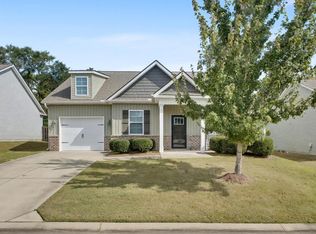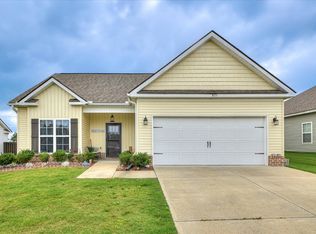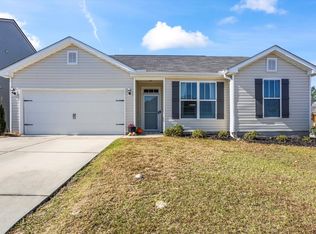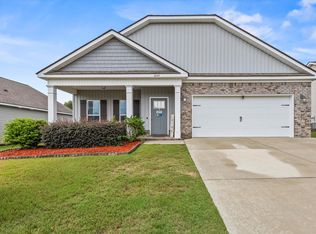LOVELY LIKE NEW HOME , OPEN CONCEPT WITH BEAUTIFUL GRANITE COUNTER TOPS IN KITCHEN THAT OPENS UP TO A GRACIOUS DINING ROOM AND LIVING ROOM, WITH A CHARMING CORNER FIREPLACE. VERY SPACIOUS, AIRY AND BRIGHT. LOTS OF CLOSET SPACE, IN EACH BEDROOM. THIS LOVELY HOME HAS LIBRARY PANELING AND COFER CEILING IN DINING AREA. YOU HAVE TWO FULL BATHS WITH PLENTY OF ROOM TO MOVE ABOUT. ALL APPLIANCES ARE REMAINING INCLUDING WASHER AND DRYER WITH THIS EXCEPTIONAL HOME THE BACK HAS A PATIO AND A COMPLETELY PRIVACY FENCED BACK YARD. A SINGLE CAR GARAGE AND PLENTY FOR STORAGE. THE FRONT YARD AND SIDES ARE MAINTAINED BY THE HOA AND THE FEE IS 105.00 PER MOMTH WHICH INCLUDES THE WATER. THIS KEEPS ALL THE GROUNDS IN THE NEIGHBORHOOD LOOKING PRESTINE AND LOVELY.
For sale
$258,500
525 Bryson Row, Aiken, SC 29801
3beds
1,426sqft
Est.:
Single Family Residence
Built in 2020
7,405.2 Square Feet Lot
$-- Zestimate®
$181/sqft
$105/mo HOA
What's special
Single car garageOpen conceptGracious dining roomLibrary paneling
- 18 days |
- 554 |
- 47 |
Likely to sell faster than
Zillow last checked: 8 hours ago
Listing updated: November 22, 2025 at 06:21am
Listed by:
Blessing Thomas Team 803-640-3561,
Aiken Properties, Inc.,
Paula A Blessing 803-640-3561,
Aiken Properties, Inc.
Source: Aiken MLS,MLS#: 220604
Tour with a local agent
Facts & features
Interior
Bedrooms & bathrooms
- Bedrooms: 3
- Bathrooms: 2
- Full bathrooms: 2
Heating
- Electric, Fireplace(s), Heat Pump
Cooling
- Central Air, Heat Pump
Appliances
- Included: Microwave, Range, Self Cleaning Oven, Washer, Refrigerator, Cooktop, Dishwasher, Dryer, Electric Water Heater
Features
- Snack Bar, Solid Surface Counters, Walk-In Closet(s), Bedroom on 1st Floor, Cathedral Ceiling(s), Ceiling Fan(s), Eat-in Kitchen, Cable Internet
- Flooring: Carpet, Laminate
- Basement: None
- Number of fireplaces: 1
- Fireplace features: Electric, Great Room
Interior area
- Total structure area: 1,426
- Total interior livable area: 1,426 sqft
- Finished area above ground: 1,426
- Finished area below ground: 0
Video & virtual tour
Property
Parking
- Total spaces: 1
- Parking features: Driveway, Garage Door Opener, Paved
- Garage spaces: 1
- Has uncovered spaces: Yes
Features
- Levels: One
- Patio & porch: Patio, Porch
- Pool features: None
- Fencing: Fenced
Lot
- Size: 7,405.2 Square Feet
- Features: Landscaped, Sprinklers In Front, Sprinklers In Rear
Details
- Additional structures: None
- Parcel number: 0860038009
- Special conditions: Standard
- Horse amenities: None
Construction
Type & style
- Home type: SingleFamily
- Architectural style: Ranch,Traditional
- Property subtype: Single Family Residence
Materials
- Brick, Drywall, Vinyl Siding
- Foundation: Slab
- Roof: Composition
Condition
- New construction: No
- Year built: 2020
Utilities & green energy
- Sewer: Public Sewer
- Water: Public
- Utilities for property: Cable Available
Community & HOA
Community
- Features: Other, Internet Available
- Subdivision: Trolley Run Greymoor Station
HOA
- Has HOA: Yes
- HOA fee: $105 monthly
Location
- Region: Aiken
Financial & listing details
- Price per square foot: $181/sqft
- Tax assessed value: $169,450
- Annual tax amount: $559
- Date on market: 11/22/2025
- Listing terms: Contract
- Road surface type: Paved
Estimated market value
Not available
Estimated sales range
Not available
Not available
Price history
Price history
| Date | Event | Price |
|---|---|---|
| 11/22/2025 | Listed for sale | $258,500+0.6%$181/sqft |
Source: | ||
| 6/25/2024 | Sold | $257,000-1.1%$180/sqft |
Source: | ||
| 4/20/2024 | Pending sale | $259,900$182/sqft |
Source: | ||
| 4/18/2024 | Listed for sale | $259,900-1.9%$182/sqft |
Source: | ||
| 4/4/2024 | Listing removed | -- |
Source: Owner Report a problem | ||
Public tax history
Public tax history
| Year | Property taxes | Tax assessment |
|---|---|---|
| 2024 | $559 -0.2% | $6,780 |
| 2023 | $560 +2.4% | $6,780 |
| 2022 | $547 -0.2% | $6,780 |
Find assessor info on the county website
BuyAbility℠ payment
Est. payment
$1,535/mo
Principal & interest
$1252
HOA Fees
$105
Other costs
$179
Climate risks
Neighborhood: 29801
Nearby schools
GreatSchools rating
- 5/10Graniteville ElementaryGrades: PK-5Distance: 3.1 mi
- 2/10Leavelle Mccampbell Middle SchoolGrades: 6-8Distance: 3.6 mi
- 4/10Midland Valley High SchoolGrades: 9-12Distance: 7.3 mi
- Loading
- Loading
