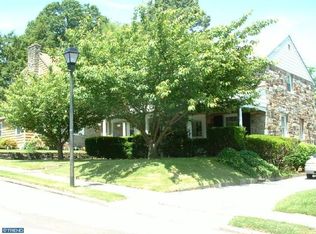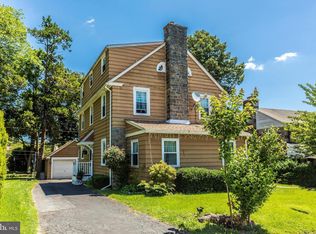Sold for $381,000
$381,000
525 Broadview Rd, Upper Darby, PA 19082
4beds
2,360sqft
Single Family Residence
Built in 1950
4,356 Square Feet Lot
$434,500 Zestimate®
$161/sqft
$2,633 Estimated rent
Home value
$434,500
$408,000 - $461,000
$2,633/mo
Zestimate® history
Loading...
Owner options
Explore your selling options
What's special
Welcome to 525 Broadview Road, this updated 4-bedroom, 3-bathroom home is situated on a quiet treelined street in Upper Darby. The home was updated from top to bottom in 2020 in tasteful neutral tones and features a large living room with an electric fireplace and luxury vinyl tile throughout for easy maintainace. The kitchen has been opened up, with a breakfast bar separating the kitchen from a large diningroom. All appliances were purchased brand-new in 2020. Off the kitchen is a brand-new mudroom which leads outside to a generous driveway with plenty of parking and a basement garage. There is a backyard with a new fence offering privacy. Upstairs you'll find a HUGE Master bedroom with an elegant ensuite bathroom, and plenty of closet space. Upstairs there are 2 additional large bedrooms with large closets, and an updated hall bathroom, plus a small 4th bedroom that would be great as an office or nursery. The pull-down stairs offers access to the floored attic, perfect for storage. The basement is finished and provides a ton of extra square footage in which to play, dine, chill, workout, and/or entertain. There is also a wet bar, a full bathroom and Laundry. Replacement windows throughout the home, hard-wired smoke detectors, new (2019) AC and heating, and a new 40-gallon water heater(2022). This home is conveniently located minutes from the City line, walk to public transportation, shops & restaurants. Please note that all room measurements are approximate. No Showings till Friday. Please be aware property has alarm that will be deactivated for showings only. Please do not approach property if you do not have an appointment with a realtor! Police will be called for trespassing. Please be considerate of seller’s privacy.
Zillow last checked: 8 hours ago
Listing updated: May 24, 2023 at 02:36pm
Listed by:
Tiffany Leong 917-215-2269,
Long & Foster Real Estate, Inc.
Bought with:
Esther Cohen-Eskin, RS348032
Compass RE
Jessa Bernstein, RS350452
Compass RE
Source: Bright MLS,MLS#: PADE2042772
Facts & features
Interior
Bedrooms & bathrooms
- Bedrooms: 4
- Bathrooms: 3
- Full bathrooms: 3
Basement
- Area: 600
Heating
- Forced Air, Natural Gas
Cooling
- Central Air, Natural Gas
Appliances
- Included: Microwave, Dishwasher, Disposal, Dryer, Self Cleaning Oven, Oven/Range - Gas, Refrigerator, Stainless Steel Appliance(s), Washer, Gas Water Heater
- Laundry: In Basement, Laundry Room, Mud Room
Features
- Ceiling Fan(s), Combination Kitchen/Dining, Recessed Lighting, Dry Wall
- Flooring: Carpet, Hardwood, Luxury Vinyl, Tile/Brick
- Basement: Finished
- Number of fireplaces: 1
- Fireplace features: Electric
Interior area
- Total structure area: 2,360
- Total interior livable area: 2,360 sqft
- Finished area above ground: 1,760
- Finished area below ground: 600
Property
Parking
- Total spaces: 7
- Parking features: Basement, Asphalt, Attached, Driveway, On Street
- Attached garage spaces: 1
- Uncovered spaces: 6
Accessibility
- Accessibility features: None
Features
- Levels: Two
- Stories: 2
- Patio & porch: Porch
- Exterior features: Sidewalks
- Pool features: None
- Fencing: Vinyl,Privacy
Lot
- Size: 4,356 sqft
- Dimensions: 50.00 x 100.00
- Features: Suburban
Details
- Additional structures: Above Grade, Below Grade
- Parcel number: 16050015900
- Zoning: RES
- Special conditions: Standard
Construction
Type & style
- Home type: SingleFamily
- Architectural style: Colonial
- Property subtype: Single Family Residence
Materials
- Stone, Vinyl Siding, Stucco
- Foundation: Slab
- Roof: Shingle
Condition
- Excellent
- New construction: No
- Year built: 1950
- Major remodel year: 2020
Utilities & green energy
- Electric: 200+ Amp Service
- Sewer: Public Sewer
- Water: Public
- Utilities for property: Natural Gas Available, Sewer Available, Water Available, Cable Connected
Community & neighborhood
Security
- Security features: Security System, Smoke Detector(s)
Location
- Region: Upper Darby
- Subdivision: Beverly Hills
- Municipality: UPPER DARBY TWP
Other
Other facts
- Listing agreement: Exclusive Agency
- Listing terms: Cash,Conventional,FHA,VA Loan
- Ownership: Fee Simple
- Road surface type: Black Top
Price history
| Date | Event | Price |
|---|---|---|
| 5/24/2023 | Sold | $381,000+9.2%$161/sqft |
Source: | ||
| 4/11/2023 | Pending sale | $349,000$148/sqft |
Source: | ||
| 4/5/2023 | Listed for sale | $349,000+55.1%$148/sqft |
Source: | ||
| 5/8/2020 | Sold | $225,000$95/sqft |
Source: Public Record Report a problem | ||
| 3/11/2020 | Pending sale | $225,000$95/sqft |
Source: BHHS Fox & Roach Bryn Mawr #PADE509932 Report a problem | ||
Public tax history
| Year | Property taxes | Tax assessment |
|---|---|---|
| 2025 | $6,390 +3.5% | $145,990 |
| 2024 | $6,174 +1% | $145,990 |
| 2023 | $6,116 +2.8% | $145,990 |
Find assessor info on the county website
Neighborhood: 19082
Nearby schools
GreatSchools rating
- 4/10Hillcrest El SchoolGrades: K-5Distance: 1.2 mi
- 3/10Beverly Hills Middle SchoolGrades: 6-8Distance: 0.3 mi
- 3/10Upper Darby Senior High SchoolGrades: 9-12Distance: 0.5 mi
Schools provided by the listing agent
- Elementary: Highland Park
- Middle: Beverly Hills
- High: Upper Darby Senior
- District: Upper Darby
Source: Bright MLS. This data may not be complete. We recommend contacting the local school district to confirm school assignments for this home.
Get pre-qualified for a loan
At Zillow Home Loans, we can pre-qualify you in as little as 5 minutes with no impact to your credit score.An equal housing lender. NMLS #10287.

