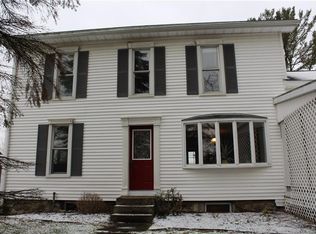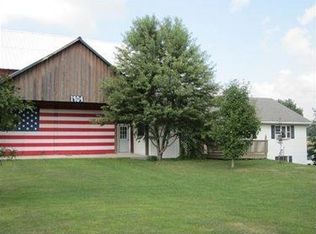Sold for $445,000
$445,000
525 Benson Rd, Waterford, PA 16441
3beds
1,978sqft
Single Family Residence
Built in 2003
0.73 Acres Lot
$454,200 Zestimate®
$225/sqft
$2,562 Estimated rent
Home value
$454,200
$354,000 - $581,000
$2,562/mo
Zestimate® history
Loading...
Owner options
Explore your selling options
What's special
This one-of-a-kind home offers a rare combination of modern upgrades, energy-efficient living, & country charm; designed to save you money while enhancing your lifestyle. Both the home & the expansive 2,900 sq ft. detached work shop feature radiant in-floor heating powered by propane or a high-efficiency outdoor wood boiler which would eliminate your heating bill. For added convenience, the home is also equipped with a high-efficiency mini-split system, which also delivers outstanding AC for the warmer months. Exceptional features & upgrades include a metal roof, a brand NEW boiler, quartz countertops, granite in bathrooms & laundry, bamboo flooring & porcelain tile. Also the property is a gardeners paradise with mature fruit trees & two excellent soil plots. The detached pole barn isn't just storage-it's a fully outfitted workshop & garage space featuring 100 amp service, polished concrete floors, 1/2 bath & more. Must see property!
Zillow last checked: 8 hours ago
Listing updated: November 03, 2025 at 07:56am
Listed by:
Stacey Santos (814)833-9801,
RE/MAX Real Estate Group Erie
Bought with:
Tim Pagano, RS378343
Agresti Real Estate
Source: GEMLS,MLS#: 184002Originating MLS: Greater Erie Board Of Realtors
Facts & features
Interior
Bedrooms & bathrooms
- Bedrooms: 3
- Bathrooms: 4
- Full bathrooms: 2
- 1/2 bathrooms: 2
Primary bedroom
- Description: Suite
- Level: First
- Dimensions: 15x14
Bedroom
- Level: First
- Dimensions: 13x12
Bedroom
- Level: First
- Dimensions: 11x10
Other
- Level: First
- Dimensions: 12x11
Dining room
- Level: First
- Dimensions: 11x11
Family room
- Level: Lower
- Dimensions: 26x13
Other
- Level: First
- Dimensions: 7x5
Half bath
- Level: Lower
- Dimensions: 9x7
Half bath
- Level: First
Kitchen
- Level: First
- Dimensions: 13x13
Living room
- Level: First
- Dimensions: 16x14
Heating
- Propane, Multi-Fuel, Wood
Cooling
- See Remarks
Appliances
- Included: Dishwasher, Electric Oven, Electric Range, Microwave, Refrigerator
Features
- Ceiling Fan(s), Cable TV, Window Treatments
- Flooring: Carpet, Ceramic Tile, Hardwood
- Windows: Drapes
- Has basement: Yes
- Number of fireplaces: 1
- Fireplace features: Electric
Interior area
- Total structure area: 1,978
- Total interior livable area: 1,978 sqft
Property
Parking
- Total spaces: 16
- Parking features: See Remarks, Garage Door Opener
- Garage spaces: 16
Features
- Levels: Multi/Split
- Patio & porch: Deck, Porch
- Exterior features: Deck, Porch
Lot
- Size: 0.73 Acres
- Dimensions: 193 x 228 x 0 x 0
- Features: Level
Details
- Additional structures: Outbuilding
- Parcel number: 47019040.0002.12
- Zoning description: R-1
Construction
Type & style
- Home type: SingleFamily
- Architectural style: Split-Foyer
- Property subtype: Single Family Residence
Materials
- Pre-Cast Concrete, Frame
- Roof: Metal
Condition
- Excellent
- Year built: 2003
Utilities & green energy
- Sewer: Septic Tank
- Water: Well
Community & neighborhood
Security
- Security features: Security System
Location
- Region: Waterford
HOA & financial
Other fees
- Deposit fee: $10,000
Other
Other facts
- Listing terms: Conventional
- Road surface type: Paved
Price history
| Date | Event | Price |
|---|---|---|
| 10/30/2025 | Sold | $445,000+1.2%$225/sqft |
Source: GEMLS #184002 Report a problem | ||
| 10/6/2025 | Pending sale | $439,900$222/sqft |
Source: GEMLS #184002 Report a problem | ||
| 9/16/2025 | Price change | $439,900-2.2%$222/sqft |
Source: GEMLS #184002 Report a problem | ||
| 8/27/2025 | Price change | $449,900-1.9%$227/sqft |
Source: GEMLS #184002 Report a problem | ||
| 7/18/2025 | Price change | $458,400-6.1%$232/sqft |
Source: GEMLS #184002 Report a problem | ||
Public tax history
| Year | Property taxes | Tax assessment |
|---|---|---|
| 2025 | $4,562 +3.2% | $193,700 |
| 2024 | $4,422 +7.2% | $193,700 |
| 2023 | $4,124 +2.6% | $193,700 |
Find assessor info on the county website
Neighborhood: 16441
Nearby schools
GreatSchools rating
- 7/10Waterford El SchoolGrades: K-5Distance: 0.9 mi
- 6/10Fort Leboeuf Middle SchoolGrades: 6-8Distance: 0.7 mi
- 8/10Fort Leboeuf Senior High SchoolGrades: 9-12Distance: 0.8 mi
Schools provided by the listing agent
- District: Fort LeBoeuf
Source: GEMLS. This data may not be complete. We recommend contacting the local school district to confirm school assignments for this home.

Get pre-qualified for a loan
At Zillow Home Loans, we can pre-qualify you in as little as 5 minutes with no impact to your credit score.An equal housing lender. NMLS #10287.

