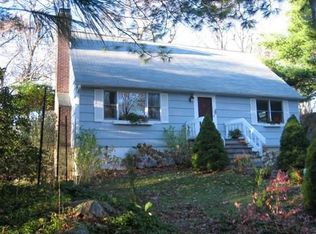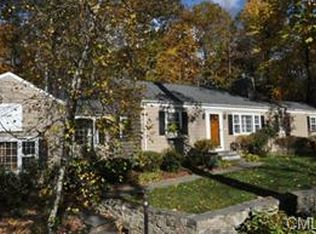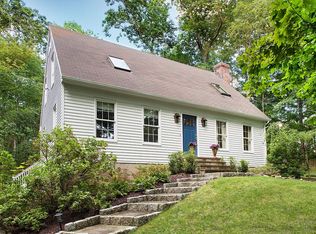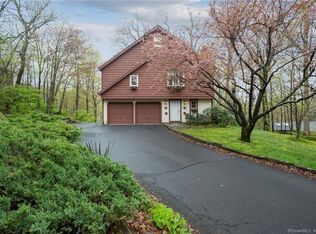Sold for $785,000
$785,000
525 Bennetts Farm Road, Ridgefield, CT 06877
3beds
2,552sqft
Single Family Residence
Built in 1967
1.73 Acres Lot
$798,600 Zestimate®
$308/sqft
$5,056 Estimated rent
Home value
$798,600
$719,000 - $886,000
$5,056/mo
Zestimate® history
Loading...
Owner options
Explore your selling options
What's special
Welcome home to your 3 bedroom/2.5 bathroom raised ranch, sitting on 1.73 acres in the beautiful town of Ridgefield! From the moment you arrive, you'll be charmed with its serene setting, modern updates, and a layout that balances everyday comfort with room to grow. This move-in-ready home stuns with a sun-filled layout, gourmet kitchen with granite countertops, breakfast bar, and sliding doors leading out to a deck - made for morning coffee or a sunset glass of wine. The sun-drenched living room with hardwood floors and cozy fireplace will be your go-to gathering spot all year long. This home features a true primary suite retreat upstairs, complete with vaulted ceilings, a walk-in closet, and a spa-inspired oversized shower. The lower level offers a massive multi-functional family room - perfect for playtime, a future in-law setup, or a relaxing spot to enjoy your next movie night. And for remote workers? There's even a dedicated office space to get it all done without ever leaving home. Step outside and enter your private oasis. The professionally landscaped yard is a dream. Garden, play, entertain, or just unwind under the stars - this is where memories are made. There's an attached garage, plus plenty of additional parking. Just minutes from Route 7 and everything Ridgefield has to offer. Did you know this home butts up to Bennetts Pond State Park?! Please note that this property shares a driveway with one other home. There is additional parking at the base of the driveway. This home owns the driveway and cost of maintenance is shared. The side deck and upper yard are private. Arrangements can be made for to meet the neighbor if desired.
Zillow last checked: 8 hours ago
Listing updated: August 18, 2025 at 08:08am
Listed by:
The HomeVision Team at Keller Williams Realty,
Natasha Hernandez 718-207-5663,
Keller Williams Realty 203-438-9494
Bought with:
John A. Oliveira, REB.0789941
Douglas Elliman of Connecticut
Source: Smart MLS,MLS#: 24099944
Facts & features
Interior
Bedrooms & bathrooms
- Bedrooms: 3
- Bathrooms: 3
- Full bathrooms: 2
- 1/2 bathrooms: 1
Primary bedroom
- Features: Bay/Bow Window, Vaulted Ceiling(s), Full Bath, Stall Shower, Walk-In Closet(s), Hardwood Floor
- Level: Upper
- Area: 250.5 Square Feet
- Dimensions: 16.7 x 15
Bedroom
- Features: Hardwood Floor
- Level: Main
- Area: 143 Square Feet
- Dimensions: 11 x 13
Bedroom
- Features: Hardwood Floor
- Level: Main
- Area: 184.96 Square Feet
- Dimensions: 13.6 x 13.6
Family room
- Features: Beamed Ceilings, Laminate Floor, Vinyl Floor
- Level: Lower
- Area: 816 Square Feet
- Dimensions: 34 x 24
Kitchen
- Features: Breakfast Bar, Granite Counters, Dining Area, Pantry, Sliders, Hardwood Floor
- Level: Main
- Area: 414 Square Feet
- Dimensions: 23 x 18
Living room
- Features: Fireplace, Hardwood Floor
- Level: Main
- Area: 270 Square Feet
- Dimensions: 15 x 18
Heating
- Baseboard, Hot Water, Oil
Cooling
- Ceiling Fan(s), Central Air
Appliances
- Included: Electric Range, Refrigerator, Dishwasher, Washer, Dryer, Water Heater
- Laundry: Lower Level
Features
- Basement: Full
- Attic: Access Via Hatch
- Number of fireplaces: 1
Interior area
- Total structure area: 2,552
- Total interior livable area: 2,552 sqft
- Finished area above ground: 1,822
- Finished area below ground: 730
Property
Parking
- Total spaces: 1
- Parking features: Attached, Garage Door Opener
- Attached garage spaces: 1
Features
- Patio & porch: Deck
Lot
- Size: 1.73 Acres
- Features: Few Trees, Sloped, Landscaped
Details
- Parcel number: 279780
- Zoning: RAA
- Other equipment: Generator
Construction
Type & style
- Home type: SingleFamily
- Architectural style: Ranch
- Property subtype: Single Family Residence
Materials
- Wood Siding
- Foundation: Concrete Perimeter, Raised
- Roof: Asphalt
Condition
- New construction: No
- Year built: 1967
Utilities & green energy
- Sewer: Septic Tank
- Water: Well
- Utilities for property: Cable Available
Community & neighborhood
Security
- Security features: Security System
Community
- Community features: Golf, Lake, Medical Facilities, Park, Public Rec Facilities, Shopping/Mall
Location
- Region: Ridgefield
Price history
| Date | Event | Price |
|---|---|---|
| 8/15/2025 | Sold | $785,000-1.3%$308/sqft |
Source: | ||
| 6/25/2025 | Pending sale | $795,000$312/sqft |
Source: | ||
| 6/6/2025 | Listed for sale | $795,000+64.6%$312/sqft |
Source: | ||
| 8/10/2020 | Sold | $483,000-1.4%$189/sqft |
Source: | ||
| 6/15/2020 | Pending sale | $490,000$192/sqft |
Source: Keller Williams Realty #170301218 Report a problem | ||
Public tax history
| Year | Property taxes | Tax assessment |
|---|---|---|
| 2025 | $11,228 +4% | $409,920 |
| 2024 | $10,801 +2.1% | $409,920 |
| 2023 | $10,580 +8.5% | $409,920 +19.5% |
Find assessor info on the county website
Neighborhood: Lake East
Nearby schools
GreatSchools rating
- 9/10Barlow Mountain Elementary SchoolGrades: PK-5Distance: 1.5 mi
- 8/10Scotts Ridge Middle SchoolGrades: 6-8Distance: 2.6 mi
- 10/10Ridgefield High SchoolGrades: 9-12Distance: 2.5 mi
Schools provided by the listing agent
- Elementary: Barlow Mountain
- Middle: Scotts Ridge
- High: Ridgefield
Source: Smart MLS. This data may not be complete. We recommend contacting the local school district to confirm school assignments for this home.
Get pre-qualified for a loan
At Zillow Home Loans, we can pre-qualify you in as little as 5 minutes with no impact to your credit score.An equal housing lender. NMLS #10287.
Sell with ease on Zillow
Get a Zillow Showcase℠ listing at no additional cost and you could sell for —faster.
$798,600
2% more+$15,972
With Zillow Showcase(estimated)$814,572



