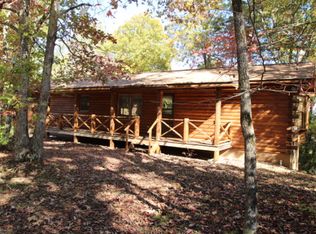Sold for $427,000 on 11/18/24
$427,000
525 Beacon Hill Rd, Franklin, NC 28734
3beds
--sqft
Residential
Built in 1976
11.17 Acres Lot
$446,400 Zestimate®
$--/sqft
$1,709 Estimated rent
Home value
$446,400
$357,000 - $562,000
$1,709/mo
Zestimate® history
Loading...
Owner options
Explore your selling options
What's special
First Time on the market. Beautifully kept private home with 11.17 acres of wooded paradise. Top level enters through the kitchen and opens into an open floor plan. Laminate flooring in the kitchen with custom cabinetry and a breakfast bar. Livingroom and dining room combination that opens to the covered porch. Two spacious bedrooms upstairs. One is currently used as an office and the other is the master. Down stairs is an expansive work shop, a full laundry room and a single car garage. The other half is a quaint suite with a full bath, large bedroom and a large living space. All with a wood burning fireplace down stairs and a buck stove upstairs. The Land features gently rolling landscape with a tree canopy and views that have since grown back. There is an additional road bed in place that follows the existing road that belongs to this property. Down stairs is completely finished with a large bedroom and full bathroom. There is a brick faced fireplace down stairs complete with blower. Wonderfully kept gravel road leads to a paved driveway that circles the home on both levels and has been freshly coated with sealant.
Zillow last checked: 8 hours ago
Listing updated: March 20, 2025 at 08:23pm
Listed by:
David James, Jr.,
Evergreen Home & Land Dba Realty World Desoto Trail
Bought with:
Evelyn S. Owens, 228116
Keller Williams Realty Of Franklin
Source: Carolina Smokies MLS,MLS#: 26037011
Facts & features
Interior
Bedrooms & bathrooms
- Bedrooms: 3
- Bathrooms: 2
- Full bathrooms: 2
Primary bedroom
- Level: First
Bedroom 2
- Level: First
Bedroom 3
- Level: Basement
Heating
- Electric, Propane, Baseboard, Heat Pump
Cooling
- Central Electric, Window Unit(s), Whole House Fan
Appliances
- Included: Dishwasher, Water Filter System, Electric Oven/Range, Refrigerator, Washer, Dryer, Electric Water Heater
Features
- Breakfast Bar, Ceramic Tile Bath, Great Room, In-law Quarters, Kitchen/FR Combo, Large Master Bedroom, Living/Dining Room, Main Level Living, Primary on Main Level, Open Floorplan, Split Bedroom, Workshop
- Flooring: Carpet, Laminate, Pergo
- Doors: Doors-Insulated/Storm
- Windows: Insulated Windows, Window Treatments
- Basement: Full,Partitioned,Finished,Heated,Workshop,Exterior Entry,Interior Entry,Washer/Dryer Hook-up,Finished Bath,Lower/Terrace
- Attic: Access Only
- Has fireplace: Yes
- Fireplace features: Wood Burning, Wood Burning Stove, Brick, Basement
Interior area
- Living area range: 1401-1600 Square Feet
Property
Parking
- Parking features: Garage-Single in Basement, Garage Apartment, Garage Door Opener, Paved Driveway
- Attached garage spaces: 1
- Has uncovered spaces: Yes
Features
- Patio & porch: Deck, Porch
- Has view: Yes
- View description: View-Winter
Lot
- Size: 11.17 Acres
- Features: Private, Rolling, Wooded
- Residential vegetation: Partially Wooded
Details
- Parcel number: 6576927325
Construction
Type & style
- Home type: SingleFamily
- Architectural style: Ranch/Single,Raised Ranch
- Property subtype: Residential
Materials
- HardiPlank Type, Block
- Foundation: Slab
- Roof: Shingle
Condition
- Year built: 1976
Utilities & green energy
- Sewer: Septic Tank
- Water: Well
- Utilities for property: Cell Service Available
Community & neighborhood
Security
- Security features: Carbon Monoxide Detector(s)
Location
- Region: Franklin
- Subdivision: Moody Farm
Other
Other facts
- Listing terms: Cash,Conventional
Price history
| Date | Event | Price |
|---|---|---|
| 11/18/2024 | Sold | $427,000-7% |
Source: Carolina Smokies MLS #26037011 Report a problem | ||
| 10/18/2024 | Contingent | $459,000 |
Source: Carolina Smokies MLS #26037011 Report a problem | ||
| 9/9/2024 | Price change | $459,000-3.2% |
Source: Carolina Smokies MLS #26037011 Report a problem | ||
| 7/4/2024 | Price change | $474,000-5% |
Source: Carolina Smokies MLS #26037011 Report a problem | ||
| 6/17/2024 | Listed for sale | $499,000 |
Source: Carolina Smokies MLS #26037011 Report a problem | ||
Public tax history
| Year | Property taxes | Tax assessment |
|---|---|---|
| 2024 | $1,020 +6.1% | $264,790 0% |
| 2023 | $962 +5.8% | $264,890 +55.4% |
| 2022 | $909 +3% | $170,480 |
Find assessor info on the county website
Neighborhood: 28734
Nearby schools
GreatSchools rating
- 8/10Iotla ElementaryGrades: PK-4Distance: 1 mi
- 6/10Macon Middle SchoolGrades: 7-8Distance: 5.1 mi
- 6/10Franklin HighGrades: 9-12Distance: 3.4 mi

Get pre-qualified for a loan
At Zillow Home Loans, we can pre-qualify you in as little as 5 minutes with no impact to your credit score.An equal housing lender. NMLS #10287.
