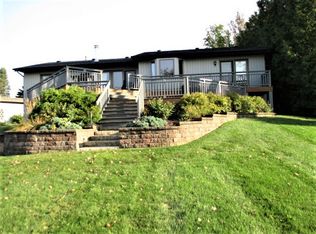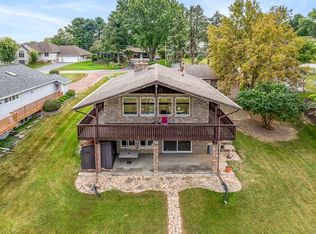Sold for $500,000
$500,000
525 Baintree Rd, Davis, IL 61019
4beds
4,828sqft
Single Family Residence
Built in 1987
0.42 Acres Lot
$602,400 Zestimate®
$104/sqft
$2,528 Estimated rent
Home value
$602,400
$554,000 - $663,000
$2,528/mo
Zestimate® history
Loading...
Owner options
Explore your selling options
What's special
Superior location, newer waterfront shoreline, sunset views and floorplan. The home features a solar envelope design and is essentially composed of a house within a house. https://en.wikipedia.org/wiki/Double_envelope_house Only the lived in spaces are heated or cooled and that results in year round lower energy costs. Beautiful vaulted hardwoods entryway. Cathedral ceiling living great room leads to four seasons lake side porch and upper deck. Eat in kitchen with double oven and stove and large pass through window to dining area. Main floor laundry. Generous, private, lake view master suite with en-suite full bath, walk in closet and second closet. Full guest bath. Two additional bedrooms. Lower level has large wet bar, Big family room with wood burner. Fourth bedroom with en-suite bath. Indoor lake view hot tub room. 2.5 car garage. In house golf cart or boat storage along with a small warehouse sized additional storage space. New roof and siding 2020. New lower level flooring 2021.
Zillow last checked: 8 hours ago
Listing updated: April 06, 2023 at 02:25pm
Listed by:
Don Morgan 815-262-8952,
Morgan Realty, Inc.
Bought with:
Andrew Olson, 475139710
Keller Williams Realty Signature
Source: NorthWest Illinois Alliance of REALTORS®,MLS#: 202300300
Facts & features
Interior
Bedrooms & bathrooms
- Bedrooms: 4
- Bathrooms: 3
- Full bathrooms: 3
- Main level bathrooms: 2
- Main level bedrooms: 3
Primary bedroom
- Level: Main
- Area: 229.32
- Dimensions: 18.2 x 12.6
Bedroom 2
- Level: Main
- Area: 169.74
- Dimensions: 13.8 x 12.3
Bedroom 3
- Level: Main
- Area: 132
- Dimensions: 12 x 11
Bedroom 4
- Level: Walk Out
- Area: 248.46
- Dimensions: 20.2 x 12.3
Family room
- Level: Basement
- Area: 449.68
- Dimensions: 29.2 x 15.4
Kitchen
- Level: Main
- Area: 157.5
- Dimensions: 12.5 x 12.6
Living room
- Level: Main
- Area: 763.84
- Dimensions: 30.8 x 24.8
Heating
- Forced Air, Natural Gas
Cooling
- Central Air
Appliances
- Included: Disposal, Dishwasher, Dryer, Microwave, Refrigerator, Stove/Cooktop, Wall Oven, Washer, Water Softener, Gas Water Heater
- Laundry: Main Level
Features
- Great Room, L.L. Finished Space, Wet Bar, Ceiling-Vaults/Cathedral, Walk-In Closet(s)
- Windows: Window Treatments
- Basement: Basement Entrance,Full,Finished,Full Exposure
- Has fireplace: Yes
- Fireplace features: Wood Burning
Interior area
- Total structure area: 4,828
- Total interior livable area: 4,828 sqft
- Finished area above ground: 3,721
- Finished area below ground: 1,107
Property
Parking
- Total spaces: 2.5
- Parking features: Attached, Garage Door Opener
- Garage spaces: 2.5
Features
- Patio & porch: Deck, Patio, Deck-Covered, Porch 4 Season, Glass Enclosed
- Exterior features: Dock
- Has spa: Yes
- Spa features: Private, Hot Tub Indoor
- Has view: Yes
- View description: Panorama
Lot
- Size: 0.42 Acres
- Dimensions: 55.68 x 214.48 x 109.67 x 184.03
- Features: County Taxes, Full Exposure
Details
- Parcel number: 151001426002
Construction
Type & style
- Home type: SingleFamily
- Architectural style: Ranch
- Property subtype: Single Family Residence
Materials
- Siding
- Roof: Shingle
Condition
- Year built: 1987
Utilities & green energy
- Electric: Circuit Breakers
- Sewer: City/Community
- Water: City/Community
Community & neighborhood
Community
- Community features: Gated
Location
- Region: Davis
- Subdivision: IL
HOA & financial
HOA
- Has HOA: Yes
- HOA fee: $932 annually
- Services included: Pool Access, Water Access, Clubhouse
Other
Other facts
- Price range: $500K - $500K
- Ownership: Fee Simple
- Road surface type: Hard Surface Road
Price history
| Date | Event | Price |
|---|---|---|
| 4/6/2023 | Sold | $500,000-13%$104/sqft |
Source: | ||
| 2/27/2023 | Pending sale | $575,000$119/sqft |
Source: | ||
| 2/14/2023 | Price change | $575,000-2.5%$119/sqft |
Source: | ||
| 1/20/2023 | Listed for sale | $590,000$122/sqft |
Source: | ||
Public tax history
| Year | Property taxes | Tax assessment |
|---|---|---|
| 2024 | $14,502 +11.7% | $200,546 +20.9% |
| 2023 | $12,987 -1.6% | $165,859 +2.9% |
| 2022 | $13,192 +8.8% | $161,192 +9.4% |
Find assessor info on the county website
Neighborhood: 61019
Nearby schools
GreatSchools rating
- 3/10Dakota Elementary SchoolGrades: PK-6Distance: 7.9 mi
- 5/10Dakota Jr Sr High SchoolGrades: 7-12Distance: 7.9 mi
Schools provided by the listing agent
- Elementary: Dakota 201
- Middle: Dakota 201
- High: Dakota 201
- District: Dakota 201
Source: NorthWest Illinois Alliance of REALTORS®. This data may not be complete. We recommend contacting the local school district to confirm school assignments for this home.
Get pre-qualified for a loan
At Zillow Home Loans, we can pre-qualify you in as little as 5 minutes with no impact to your credit score.An equal housing lender. NMLS #10287.

