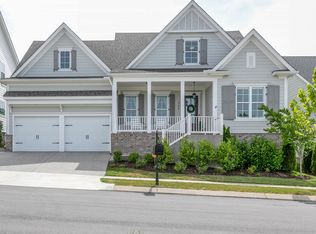Closed
$1,100,000
525 Alfred Ladd Rd E, Franklin, TN 37064
4beds
3,102sqft
Single Family Residence, Residential
Built in 2017
0.25 Acres Lot
$1,107,200 Zestimate®
$355/sqft
$4,783 Estimated rent
Home value
$1,107,200
$1.05M - $1.16M
$4,783/mo
Zestimate® history
Loading...
Owner options
Explore your selling options
What's special
Welcome to your dream home in the coveted Highlands of Ladd Park! This former model home by Ford Classic Homes showcases the popular Isabella floor plan, thoughtfully designed with 4 bedrooms, 4 full baths, and over 3,100 square feet of elevated living. Perfectly positioned on a spacious corner lot, this home offers rare backyard privacy and upgraded features throughout. Soaring 12-foot ceilings and designer finishes set the tone from the moment you step inside. The main level features two generous bedroom suites, a dedicated office, and expansive open living spaces ideal for entertaining. No detail was overlooked —custom built-ins, upgraded trim work, and high-end finishes create a truly refined atmosphere. Step outside to your own private oasis, complete with lush landscaping and a custom backyard retreat added by the current owners. Located in one of Franklin’s most desirable communities, Ladd Park offers a vibrant, family-friendly lifestyle with walking trails, parks, playgrounds, vast green spaces, and a neighborhood pool with an active swim team. If you’ve been waiting for a home that offers luxury, functionality, and community—this is the one. Don’t miss it!
Zillow last checked: 8 hours ago
Listing updated: June 07, 2025 at 05:47pm
Listing Provided by:
Jenni Weber 615-419-3626,
Luxury Homes International
Bought with:
Patti Wolf, 343928
Luxury Homes of Tennessee
Source: RealTracs MLS as distributed by MLS GRID,MLS#: 2819810
Facts & features
Interior
Bedrooms & bathrooms
- Bedrooms: 4
- Bathrooms: 4
- Full bathrooms: 4
- Main level bedrooms: 2
Bedroom 1
- Features: Walk-In Closet(s)
- Level: Walk-In Closet(s)
- Area: 208 Square Feet
- Dimensions: 16x13
Bedroom 2
- Features: Bath
- Level: Bath
- Area: 144 Square Feet
- Dimensions: 12x12
Bedroom 3
- Features: Bath
- Level: Bath
- Area: 165 Square Feet
- Dimensions: 15x11
Bedroom 4
- Features: Walk-In Closet(s)
- Level: Walk-In Closet(s)
- Area: 156 Square Feet
- Dimensions: 13x12
Bonus room
- Features: Second Floor
- Level: Second Floor
- Area: 378 Square Feet
- Dimensions: 21x18
Dining room
- Features: Combination
- Level: Combination
- Area: 144 Square Feet
- Dimensions: 18x8
Kitchen
- Features: Pantry
- Level: Pantry
- Area: 216 Square Feet
- Dimensions: 18x12
Living room
- Features: Combination
- Level: Combination
- Area: 270 Square Feet
- Dimensions: 18x15
Heating
- Central
Cooling
- Central Air, Electric
Appliances
- Included: Electric Oven, Dishwasher, Disposal, Microwave, Refrigerator
Features
- Bookcases, Built-in Features, Ceiling Fan(s), Entrance Foyer, Open Floorplan, Pantry, Walk-In Closet(s), Primary Bedroom Main Floor, High Speed Internet
- Flooring: Carpet, Wood, Tile
- Basement: Crawl Space
- Number of fireplaces: 1
- Fireplace features: Living Room
Interior area
- Total structure area: 3,102
- Total interior livable area: 3,102 sqft
- Finished area above ground: 3,102
Property
Parking
- Total spaces: 4
- Parking features: Garage Door Opener, Garage Faces Front, Concrete
- Attached garage spaces: 2
- Uncovered spaces: 2
Features
- Levels: Two
- Stories: 2
- Patio & porch: Patio, Covered, Porch
- Pool features: Association
- Fencing: Back Yard
Lot
- Size: 0.25 Acres
- Dimensions: 219.3 x 129.6
- Features: Sloped
Details
- Parcel number: 094106K M 01400 00010106E
- Special conditions: Standard
Construction
Type & style
- Home type: SingleFamily
- Architectural style: Other
- Property subtype: Single Family Residence, Residential
Materials
- Fiber Cement, Masonite, Brick
- Roof: Shingle
Condition
- New construction: No
- Year built: 2017
Utilities & green energy
- Sewer: Public Sewer
- Water: Public
- Utilities for property: Water Available, Underground Utilities
Community & neighborhood
Location
- Region: Franklin
- Subdivision: Highlands @ Ladd Park Sec13
HOA & financial
HOA
- Has HOA: Yes
- HOA fee: $125 monthly
- Amenities included: Playground, Pool, Underground Utilities, Trail(s)
- Services included: Maintenance Grounds, Recreation Facilities
- Second HOA fee: $350 one time
Price history
| Date | Event | Price |
|---|---|---|
| 5/30/2025 | Sold | $1,100,000-1.3%$355/sqft |
Source: | ||
| 4/23/2025 | Pending sale | $1,115,000$359/sqft |
Source: | ||
| 4/21/2025 | Listed for sale | $1,115,000+106.5%$359/sqft |
Source: | ||
| 12/21/2017 | Sold | $539,900$174/sqft |
Source: Public Record Report a problem | ||
Public tax history
| Year | Property taxes | Tax assessment |
|---|---|---|
| 2024 | $3,233 | $149,925 |
| 2023 | $3,233 | $149,925 |
| 2022 | $3,233 | $149,925 |
Find assessor info on the county website
Neighborhood: Goose Creek
Nearby schools
GreatSchools rating
- 8/10Creekside Elementary SchoolGrades: K-5Distance: 1.9 mi
- 7/10Fred J Page Middle SchoolGrades: 6-8Distance: 3.6 mi
- 9/10Fred J Page High SchoolGrades: 9-12Distance: 3.7 mi
Schools provided by the listing agent
- Elementary: Creekside Elementary School
- Middle: Fred J Page Middle School
- High: Fred J Page High School
Source: RealTracs MLS as distributed by MLS GRID. This data may not be complete. We recommend contacting the local school district to confirm school assignments for this home.
Get a cash offer in 3 minutes
Find out how much your home could sell for in as little as 3 minutes with a no-obligation cash offer.
Estimated market value$1,107,200
Get a cash offer in 3 minutes
Find out how much your home could sell for in as little as 3 minutes with a no-obligation cash offer.
Estimated market value
$1,107,200
