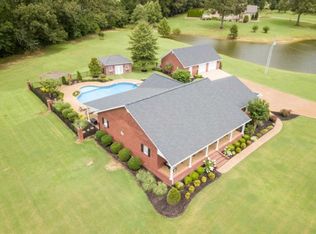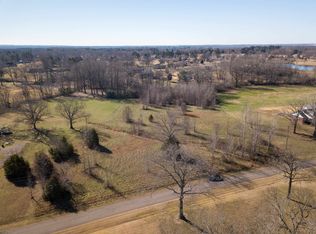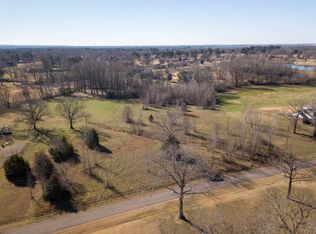Closed
$570,000
525 Albert Sidney Johnston Rd, Adamsville, TN 38310
3beds
2,936sqft
Single Family Residence, Residential
Built in 2002
5.19 Acres Lot
$557,600 Zestimate®
$194/sqft
$2,403 Estimated rent
Home value
$557,600
$491,000 - $619,000
$2,403/mo
Zestimate® history
Loading...
Owner options
Explore your selling options
What's special
This 2936 heated sq ft property on 5.19 acres is a dream come true! Located near a golf course, it boasts a saltwater in-ground pool and a pool house with a full bath, kitchenette, bdr, and living area. The main home features 3 bdr and 2 full baths, along with a beautiful kitchen, perfect for any chef. Enjoy entertaining in the formal dining and living areas or relax in the spacious den. The split floor plan ensures privacy and comfort for everyone. Don't miss this opportunity!
Zillow last checked: 8 hours ago
Listing updated: January 13, 2026 at 04:37pm
Listing Provided by:
Lindsey Gray 731-607-8195,
Weichert, Realtors - Crunk Real Estate
Bought with:
Cindy Crosswhite
Weichert, Realtors - Crunk Real Estate
Source: RealTracs MLS as distributed by MLS GRID,MLS#: 3081067
Facts & features
Interior
Bedrooms & bathrooms
- Bedrooms: 3
- Bathrooms: 2
- Full bathrooms: 2
Primary bathroom
- Features: Double Vanity
- Level: Double Vanity
Heating
- Central, Natural Gas
Cooling
- Central Air
Appliances
- Included: Trash Compactor, Dishwasher, Disposal, Microwave, Refrigerator, Dryer, Washer, Gas Range, Gas Oven
- Laundry: Washer Hookup
Features
- Flooring: Carpet, Wood, Laminate, Tile
- Basement: Other
Interior area
- Total structure area: 2,936
- Total interior livable area: 2,936 sqft
Property
Parking
- Total spaces: 2
- Parking features: Garage Faces Front, Parking Pad
- Attached garage spaces: 2
- Has uncovered spaces: Yes
Features
- Levels: Three Or More
- Stories: 1
- Patio & porch: Patio, Covered, Porch
- Has private pool: Yes
- Pool features: In Ground
Lot
- Size: 5.19 Acres
- Dimensions: 5.19
Details
- Additional structures: Guest House
- Parcel number: 086 08100 000
- Special conditions: Standard
Construction
Type & style
- Home type: SingleFamily
- Architectural style: Traditional
- Property subtype: Single Family Residence, Residential
Materials
- Roof: Shingle
Condition
- New construction: No
- Year built: 2002
Utilities & green energy
- Sewer: Septic Tank
- Water: Public
- Utilities for property: Natural Gas Available, Water Available, Cable Connected
Community & neighborhood
Security
- Security features: Security System, Smoke Detector(s)
Location
- Region: Adamsville
- Subdivision: Old South Estates
Price history
| Date | Event | Price |
|---|---|---|
| 6/11/2024 | Sold | $570,000+0.9%$194/sqft |
Source: | ||
| 5/11/2024 | Contingent | $565,000$192/sqft |
Source: | ||
| 5/10/2024 | Price change | $565,000-1.7%$192/sqft |
Source: | ||
| 1/26/2024 | Price change | $575,000-2.9%$196/sqft |
Source: | ||
| 10/23/2023 | Price change | $592,000-1.2%$202/sqft |
Source: | ||
Public tax history
Tax history is unavailable.
Neighborhood: 38310
Nearby schools
GreatSchools rating
- 4/10West Hardin Elementary SchoolGrades: PK-5Distance: 2.7 mi
- 5/10Hardin County Middle SchoolGrades: 6-8Distance: 6 mi
- 5/10Hardin County High SchoolGrades: 9-12Distance: 6.4 mi
Get pre-qualified for a loan
At Zillow Home Loans, we can pre-qualify you in as little as 5 minutes with no impact to your credit score.An equal housing lender. NMLS #10287.


