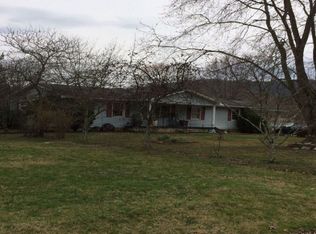Sold for $264,900
$264,900
525 Adams Road, Mountain City, TN 37683
3beds
1,438sqft
Single Family Residence
Built in 1990
0.91 Acres Lot
$264,700 Zestimate®
$184/sqft
$1,842 Estimated rent
Home value
$264,700
Estimated sales range
Not available
$1,842/mo
Zestimate® history
Loading...
Owner options
Explore your selling options
What's special
Enjoy the like-new condition, one level living, and level paved access found in this gorgeous home! Situated on a perfectly flat double lot totaling almost an acre, the spring blooms are bursting with color in every direction. Whether it is a place for children or pets to play, gardening, or outdoor entertainment spaces you will not find a more perfect setting. Pull in on your private paved drive into the oversized covered carport with enclosed storage area. Once inside the meticulous care that this home has received will blow you away! The open flow from the living, kitchen, and dining rooms is enhanced by vaulted ceilings and a gas fireplace. Kitchen has beautiful hardwood floors, stainless appliances, and granite counters. Three carpeted bedrooms and two full baths provide plenty of room, with a heated sunroom to add to the flexibility of the home. Enjoy watching the world pass by from the covered front porch, or soak up the sun while having dinner on the open back deck. Two storage buildings on the property ensure that you will never lack for space. Don't miss this great home only minutes from all of the necessities of town and less than a mile from the main corridor of HWY 421 leading you to adventure in every direction. Watch the virtual tour and schedule your showing today!
Zillow last checked: 8 hours ago
Listing updated: June 18, 2025 at 01:20pm
Listed by:
Joel Farthing 828-773-3384,
Boone Real Estate
Bought with:
Deborah Roark, 339039
Boone Real Estate
Source: High Country AOR,MLS#: 254902 Originating MLS: High Country Association of Realtors Inc.
Originating MLS: High Country Association of Realtors Inc.
Facts & features
Interior
Bedrooms & bathrooms
- Bedrooms: 3
- Bathrooms: 2
- Full bathrooms: 2
Heating
- Electric, Forced Air, Fireplace(s), Heat Pump
Cooling
- Central Air, Heat Pump
Appliances
- Included: Dishwasher, Electric Range, Electric Water Heater, Microwave, Refrigerator
- Laundry: Washer Hookup, Dryer Hookup, Main Level
Features
- Attic
- Windows: Double Pane Windows
- Basement: Crawl Space
- Number of fireplaces: 1
- Fireplace features: One, Factory Built, Propane
Interior area
- Total structure area: 1,296
- Total interior livable area: 1,438 sqft
- Finished area above ground: 1,438
- Finished area below ground: 0
Property
Parking
- Parking features: Carport, Driveway, Paved, Private
- Has carport: Yes
- Has uncovered spaces: Yes
Features
- Levels: One
- Stories: 1
- Patio & porch: Covered, Multiple
- Exterior features: Out Building(s), Storage, Paved Driveway
- Has view: Yes
- View description: Mountain(s), Southern Exposure
Lot
- Size: 0.91 Acres
Details
- Additional structures: Outbuilding, Shed(s)
- Parcel number: 055J B 015.00
Construction
Type & style
- Home type: SingleFamily
- Architectural style: Ranch
- Property subtype: Single Family Residence
Materials
- Vinyl Siding, Wood Frame
- Roof: Asphalt,Shingle
Condition
- Year built: 1990
Utilities & green energy
- Sewer: Public Sewer
- Water: Public
- Utilities for property: Cable Available
Community & neighborhood
Security
- Security features: Closed Circuit Camera(s)
Community
- Community features: Long Term Rental Allowed, Short Term Rental Allowed
Location
- Region: Mountain City
- Subdivision: None
Other
Other facts
- Listing terms: Cash,Conventional,New Loan
- Road surface type: Paved
Price history
| Date | Event | Price |
|---|---|---|
| 6/18/2025 | Sold | $264,900$184/sqft |
Source: | ||
| 5/5/2025 | Pending sale | $264,900$184/sqft |
Source: TVRMLS #9978954 Report a problem | ||
| 5/5/2025 | Contingent | $264,900$184/sqft |
Source: | ||
| 5/2/2025 | Price change | $264,900-3.6%$184/sqft |
Source: TVRMLS #9978954 Report a problem | ||
| 4/18/2025 | Listed for sale | $274,900+96.4%$191/sqft |
Source: TVRMLS #9978954 Report a problem | ||
Public tax history
| Year | Property taxes | Tax assessment |
|---|---|---|
| 2025 | $174 | $5,000 |
| 2024 | $174 0% | $5,000 |
| 2023 | $174 +23.7% | $5,000 |
Find assessor info on the county website
Neighborhood: 37683
Nearby schools
GreatSchools rating
- 5/10Roan Creek Elementary SchoolGrades: PK-6Distance: 1.9 mi
- 4/10Johnson Co Middle SchoolGrades: 7-8Distance: 3.2 mi
- 4/10Johnson Co High SchoolGrades: 9-12Distance: 3.1 mi
Schools provided by the listing agent
- Elementary: TN
Source: High Country AOR. This data may not be complete. We recommend contacting the local school district to confirm school assignments for this home.

Get pre-qualified for a loan
At Zillow Home Loans, we can pre-qualify you in as little as 5 minutes with no impact to your credit score.An equal housing lender. NMLS #10287.
