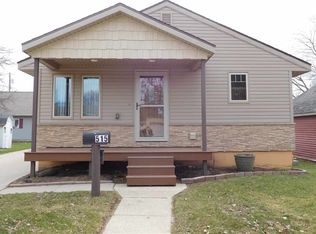Sold for $175,000 on 06/06/25
$175,000
525 4th Ave W, Cresco, IA 52136
3beds
1,248sqft
Single Family Residence
Built in 1897
10,367.28 Square Feet Lot
$175,700 Zestimate®
$140/sqft
$965 Estimated rent
Home value
$175,700
Estimated sales range
Not available
$965/mo
Zestimate® history
Loading...
Owner options
Explore your selling options
What's special
Come on in and take a look around this recently remodeled 2-story home. Drive into the attached garage and bring your groceries right into the kitchen. Here you'll find plenty of cabinet space for all of your goodies and an island to prep your culinary masterpieces. Just off of the kitchen is the main-floor laundry area that shares a space with a 3/4 bathroom--with enough room for your dog kennel and laundry hampers. The main level is also where you can kick your feet up and binge watch your favorite show or eat supper at the table in the dining/living room combination. Take the carpeted steps up to the second level and to find three bedrooms, all with their own closets. The roomy second level bath has a shower-bathtub combo. Ding-Dong! Package delivery! No more wet cardboard boxes here because you can snag those smiley packages right from the covered porch. Head out to the back deck and host a cookout! There is plenty of room in the backyard for a game of football or playing catch. Kitchen appliances are included. The main level washer and dryer are negotiable as well as the backyard shed. With a recent remodel, this is just like a brand-new home! Call to set up your private viewing soon!
Zillow last checked: 8 hours ago
Listing updated: June 08, 2025 at 04:03am
Listed by:
Toni Johnson 641-330-2143,
Country Life Real Estate, Inc
Bought with:
Heidi Rice, S67264000
Country Life Real Estate, Inc
Source: Northeast Iowa Regional BOR,MLS#: 20251505
Facts & features
Interior
Bedrooms & bathrooms
- Bedrooms: 3
- Bathrooms: 2
- Full bathrooms: 1
- 3/4 bathrooms: 1
Other
- Level: Upper
Other
- Level: Main
Other
- Level: Lower
Dining room
- Level: Main
Kitchen
- Level: Main
Living room
- Level: Main
Heating
- Forced Air, Natural Gas
Cooling
- Central Air
Appliances
- Included: Dishwasher, Microwave Built In, Free-Standing Range, Refrigerator, Gas Water Heater
- Laundry: 1st Floor
Features
- Basement: Block,Interior Entry
- Has fireplace: No
- Fireplace features: None
Interior area
- Total interior livable area: 1,248 sqft
- Finished area below ground: 0
Property
Parking
- Total spaces: 1
- Parking features: 1 Stall
- Carport spaces: 1
Features
- Patio & porch: Deck
Lot
- Size: 10,367 sqft
- Dimensions: 67'x155'
Details
- Parcel number: 320041506010000
- Zoning: none
- Special conditions: Standard
Construction
Type & style
- Home type: SingleFamily
- Property subtype: Single Family Residence
Materials
- Vinyl Siding
- Roof: Shingle,Asphalt
Condition
- Year built: 1897
Utilities & green energy
- Sewer: Public Sewer
- Water: Public
Community & neighborhood
Security
- Security features: Smoke Detector(s)
Location
- Region: Cresco
Other
Other facts
- Road surface type: Concrete, Hard Surface Road
Price history
| Date | Event | Price |
|---|---|---|
| 6/6/2025 | Sold | $175,000+0.1%$140/sqft |
Source: | ||
| 4/12/2025 | Pending sale | $174,900$140/sqft |
Source: | ||
| 4/10/2025 | Listed for sale | $174,900+19.8%$140/sqft |
Source: | ||
| 6/5/2023 | Sold | $146,000-7%$117/sqft |
Source: | ||
| 4/25/2023 | Pending sale | $157,000$126/sqft |
Source: | ||
Public tax history
| Year | Property taxes | Tax assessment |
|---|---|---|
| 2024 | $1,218 -3.9% | $107,240 |
| 2023 | $1,268 +7.5% | $107,240 +20.4% |
| 2022 | $1,180 +24.2% | $89,040 +50.6% |
Find assessor info on the county website
Neighborhood: 52136
Nearby schools
GreatSchools rating
- 5/10Crestwood Elementary SchoolGrades: K-6Distance: 1.1 mi
- 7/10Crestwood High SchoolGrades: 7-12Distance: 1.1 mi
Schools provided by the listing agent
- Elementary: Howard Winneshiek
- Middle: Howard Winneshiek
- High: Howard Winneshiek
Source: Northeast Iowa Regional BOR. This data may not be complete. We recommend contacting the local school district to confirm school assignments for this home.

Get pre-qualified for a loan
At Zillow Home Loans, we can pre-qualify you in as little as 5 minutes with no impact to your credit score.An equal housing lender. NMLS #10287.
