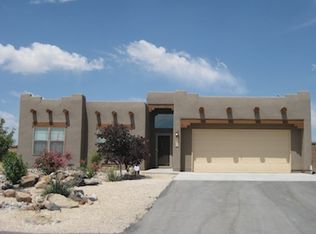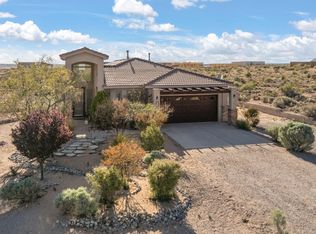Sold
Price Unknown
525 3rd St NE, Rio Rancho, NM 87124
4beds
3,310sqft
Single Family Residence
Built in 2006
0.5 Acres Lot
$603,500 Zestimate®
$--/sqft
$3,121 Estimated rent
Home value
$603,500
$573,000 - $634,000
$3,121/mo
Zestimate® history
Loading...
Owner options
Explore your selling options
What's special
Seller is offering a 10K credit for buyer rate buydown now!!! Unwind and enjoy this 4 Bedroom, 3.5 Bathrooms, plus a 3 car Garage, on a hug lot not see these days! Gigantic Master bedroom on Main floor, with a 9'7''x10'9'' Walk-in Closet. Master Bathroom has separate Shower and spa-like tub. Beautiful sitting room (16'3''x7'11'') off of the Master Bedroom with access to back covered Patio. Upgrades galore in this chef's kitchen with rare granite, a perfect island, and hidden large freezer and refrigerator. There are 36'' wide doors throughout the house and beautiful LED lighting as well!!! Second story includes a fantastic loft perfect for entertaining!!! Upstairs 3 Bedrooms, a Jack & Jill Bathroom. Backyard is ready for your green thumb where peaches, plums, apples
Zillow last checked: 8 hours ago
Listing updated: January 11, 2024 at 12:41pm
Listed by:
Rickert Prop Group 505-600-3956,
Keller Williams Realty,
Mark K Rickert 505-264-1016,
Keller Williams Realty
Bought with:
Linda J Rastegari, 49464
Realty One of New Mexico
Source: SWMLS,MLS#: 1038888
Facts & features
Interior
Bedrooms & bathrooms
- Bedrooms: 4
- Bathrooms: 4
- Full bathrooms: 2
- 3/4 bathrooms: 1
- 1/2 bathrooms: 1
Primary bedroom
- Level: Main
- Area: 254.64
- Dimensions: 16.25 x 15.67
Kitchen
- Level: Main
- Area: 185.94
- Dimensions: 15.08 x 12.33
Living room
- Level: Main
- Area: 305.58
- Dimensions: 20.83 x 14.67
Heating
- Central, Forced Air
Cooling
- Central Air, Refrigerated, 2 Units
Appliances
- Included: Built-In Gas Oven, Built-In Gas Range, Dishwasher, Disposal, Refrigerator, Water Softener Owned
- Laundry: Gas Dryer Hookup, Washer Hookup, Dryer Hookup, ElectricDryer Hookup
Features
- Bookcases, Ceiling Fan(s), Dual Sinks, Family/Dining Room, Great Room, Garden Tub/Roman Tub, High Ceilings, Jack and Jill Bath, Kitchen Island, Loft, Living/Dining Room, Multiple Living Areas, Main Level Primary, Multiple Primary Suites, Pantry, Sitting Area in Master, Skylights, Separate Shower, Water Closet(s), Walk-In Closet(s)
- Flooring: Carpet, Laminate, Tile
- Windows: Double Pane Windows, Insulated Windows, Vinyl, Skylight(s)
- Has basement: No
- Number of fireplaces: 1
- Fireplace features: Gas Log
Interior area
- Total structure area: 3,310
- Total interior livable area: 3,310 sqft
Property
Parking
- Total spaces: 3
- Parking features: Attached, Door-Multi, Finished Garage, Garage, Two Car Garage
- Attached garage spaces: 3
Features
- Levels: Two
- Stories: 2
- Exterior features: Fence, Private Entrance, Private Yard
- Fencing: Back Yard,Wall
- Has view: Yes
Lot
- Size: 0.50 Acres
- Features: Landscaped, Planned Unit Development, Sprinklers Partial, Views
Details
- Additional structures: Outbuilding, Shed(s)
- Parcel number: 1009070388264
- Zoning description: R-1
Construction
Type & style
- Home type: SingleFamily
- Architectural style: Pueblo
- Property subtype: Single Family Residence
Materials
- Frame, Synthetic Stucco, Rock
- Roof: Flat,Mixed,Tile
Condition
- Resale
- New construction: No
- Year built: 2006
Details
- Builder name: Wallen
Utilities & green energy
- Electric: None
- Sewer: Septic Tank
- Water: Public
- Utilities for property: Electricity Connected, Natural Gas Connected, Sewer Not Available, Underground Utilities, Water Connected
Green energy
- Energy generation: None
Community & neighborhood
Security
- Security features: Smoke Detector(s)
Location
- Region: Rio Rancho
Other
Other facts
- Listing terms: Cash,Conventional,VA Loan
Price history
| Date | Event | Price |
|---|---|---|
| 12/29/2023 | Sold | -- |
Source: | ||
| 11/28/2023 | Pending sale | $559,000$169/sqft |
Source: | ||
| 11/13/2023 | Listed for sale | $559,000$169/sqft |
Source: | ||
| 11/7/2023 | Pending sale | $559,000$169/sqft |
Source: | ||
| 10/15/2023 | Price change | $559,000-1.1%$169/sqft |
Source: | ||
Public tax history
| Year | Property taxes | Tax assessment |
|---|---|---|
| 2025 | $6,401 +1.3% | $183,419 +3.4% |
| 2024 | $6,320 +2% | $177,357 +2.4% |
| 2023 | $6,193 +64.3% | $173,233 +64.8% |
Find assessor info on the county website
Neighborhood: 87124
Nearby schools
GreatSchools rating
- 5/10Puesta Del Sol Elementary SchoolGrades: K-5Distance: 2 mi
- 7/10Eagle Ridge Middle SchoolGrades: 6-8Distance: 2.9 mi
- 7/10Rio Rancho High SchoolGrades: 9-12Distance: 3.6 mi
Schools provided by the listing agent
- Elementary: Puesta Del Sol
- Middle: Eagle Ridge
- High: Rio Rancho
Source: SWMLS. This data may not be complete. We recommend contacting the local school district to confirm school assignments for this home.
Get a cash offer in 3 minutes
Find out how much your home could sell for in as little as 3 minutes with a no-obligation cash offer.
Estimated market value$603,500
Get a cash offer in 3 minutes
Find out how much your home could sell for in as little as 3 minutes with a no-obligation cash offer.
Estimated market value
$603,500

