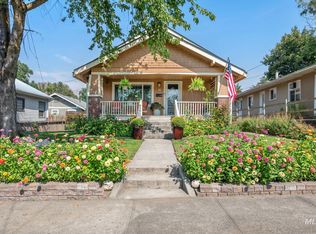Sold
Price Unknown
525 3rd St, Lewiston, ID 83501
3beds
1baths
1,688sqft
Single Family Residence
Built in 1928
3,615.48 Square Feet Lot
$317,800 Zestimate®
$--/sqft
$1,555 Estimated rent
Home value
$317,800
$302,000 - $334,000
$1,555/mo
Zestimate® history
Loading...
Owner options
Explore your selling options
What's special
UPDTATED NORMAL HILL HOME FOR UNDER $300k! Step into the warmth of this 3-bedroom, 1-bathroom residence with contemporary style upgrades! Home is single level with a full basement that has a finished bedroom with newer egress window. Nestled conveniently near LCSC, it enjoys a prime location in the heart of Lewiston. Home boast new kitchen, flooring, and new bathroom vanity and toilet along with updated plumbing! Open concept living room and kitchen area has a wood fireplace and plenty of natural light. Downstairs has a laundry/utility room along with a bedroom, a workshop and an additional room. Outside has some nice raised garden beds, storage shed, and hangout area perfect for a barbeque. Schedule a showing today!
Zillow last checked: 8 hours ago
Listing updated: February 12, 2024 at 09:43am
Listed by:
Nathan Bedard 208-816-1394,
Assist 2 Sell Discovery Real Estate
Bought with:
Ashleigh Garrison
KW Lewiston
Source: IMLS,MLS#: 98897561
Facts & features
Interior
Bedrooms & bathrooms
- Bedrooms: 3
- Bathrooms: 1
- Main level bathrooms: 1
- Main level bedrooms: 2
Primary bedroom
- Level: Main
Bedroom 2
- Level: Main
Bedroom 3
- Level: Lower
Kitchen
- Level: Main
Living room
- Level: Main
Office
- Level: Lower
Heating
- Natural Gas, Wood
Cooling
- Central Air
Appliances
- Included: Electric Water Heater, Dishwasher, Disposal, Oven/Range Freestanding, Refrigerator, Washer, Dryer
Features
- Number of Baths Main Level: 1
- Flooring: Laminate
- Has basement: No
- Has fireplace: Yes
- Fireplace features: Wood Burning Stove
Interior area
- Total structure area: 1,688
- Total interior livable area: 1,688 sqft
- Finished area above ground: 856
- Finished area below ground: 832
Property
Features
- Levels: Single with Below Grade
- Fencing: Partial,Wood
Lot
- Size: 3,615 sqft
- Dimensions: 72 x 50
- Features: Sm Lot 5999 SF, Sidewalks, Corner Lot
Details
- Additional structures: Shed(s)
- Parcel number: RPL1060007007BA
Construction
Type & style
- Home type: SingleFamily
- Property subtype: Single Family Residence
Materials
- Vinyl Siding
- Roof: Metal
Condition
- Year built: 1928
Utilities & green energy
- Water: Public
- Utilities for property: Sewer Connected
Community & neighborhood
Location
- Region: Lewiston
Other
Other facts
- Listing terms: Cash,Conventional,FHA,VA Loan
- Ownership: Fee Simple
Price history
Price history is unavailable.
Public tax history
| Year | Property taxes | Tax assessment |
|---|---|---|
| 2025 | $1,858 +5.4% | $264,933 +6.7% |
| 2024 | $1,762 -1.3% | $248,185 +9.3% |
| 2023 | $1,786 -45% | $227,156 +7% |
Find assessor info on the county website
Neighborhood: 83501
Nearby schools
GreatSchools rating
- 7/10Webster Elementary SchoolGrades: K-5Distance: 0.7 mi
- 6/10Jenifer Junior High SchoolGrades: 6-8Distance: 1.1 mi
- 5/10Lewiston Senior High SchoolGrades: 9-12Distance: 3.1 mi
Schools provided by the listing agent
- Elementary: Webster
- Middle: Jenifer
- High: Lewiston
- District: Lewiston Independent School District #1
Source: IMLS. This data may not be complete. We recommend contacting the local school district to confirm school assignments for this home.
