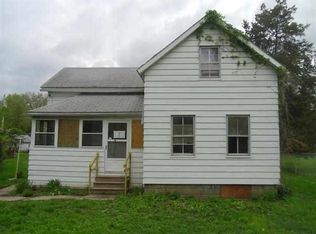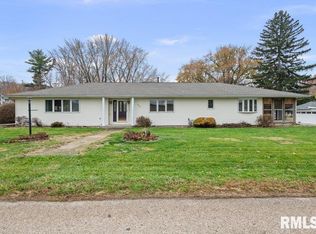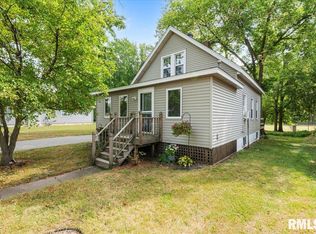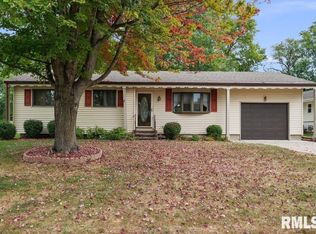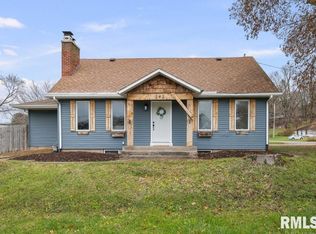4-bed, 2.5-bath home in Hampton with a 2-car garage, located less than a block from the K-8 school and across from a public park! The main floor features an open-concept living room, kitchen, and dining area with vaulted ceilings. The kitchen is equipped with a pantry, island, separate breakfast bar with seating, and newer appliances. Sliding glass doors open from the dining area to a large porch. A half bath, laundry room, and a primary suite with a walk-in closet and private en suite bath complete the main level. The fully finished lower level offers three additional bedrooms, a full bathroom, and a spacious family room. Out back, enjoy a large deck with a gazebo overlooking a fenced yard and a tranquil pond. A shed provides additional storage. This home has seen many great updates since 2021 - list added in docs! All this plus a location just two blocks from the Mississippi—but outside the flood zone! Don’t miss this move-in ready home—schedule your showing today!
For sale
Price cut: $5K (11/14)
$244,900
525 3rd Ave, Hampton, IL 61256
4beds
1,984sqft
Est.:
Single Family Residence, Residential
Built in 2007
8,276.4 Square Feet Lot
$243,700 Zestimate®
$123/sqft
$-- HOA
What's special
Tranquil pondFully finished lower levelFenced yardPrimary suiteSpacious family roomSliding glass doorsLarge porch
- 68 days |
- 543 |
- 31 |
Zillow last checked: 8 hours ago
Listing updated: November 19, 2025 at 12:01pm
Listed by:
Richard Bassford rich@thebassfordteam.com,
RE/MAX Concepts Bettendorf
Source: RMLS Alliance,MLS#: QC4268044 Originating MLS: Quad City Area Realtor Association
Originating MLS: Quad City Area Realtor Association

Tour with a local agent
Facts & features
Interior
Bedrooms & bathrooms
- Bedrooms: 4
- Bathrooms: 3
- Full bathrooms: 2
- 1/2 bathrooms: 1
Bedroom 1
- Level: Main
- Dimensions: 13ft 0in x 12ft 0in
Bedroom 2
- Level: Lower
- Dimensions: 13ft 0in x 11ft 0in
Bedroom 3
- Level: Lower
- Dimensions: 12ft 0in x 9ft 0in
Bedroom 4
- Level: Lower
- Dimensions: 9ft 0in x 8ft 0in
Family room
- Level: Lower
- Dimensions: 15ft 0in x 14ft 0in
Kitchen
- Level: Main
- Dimensions: 17ft 0in x 16ft 0in
Laundry
- Level: Main
- Dimensions: 7ft 0in x 5ft 0in
Living room
- Level: Main
- Dimensions: 15ft 0in x 15ft 0in
Lower level
- Area: 960
Main level
- Area: 1024
Heating
- Forced Air
Cooling
- Central Air
Appliances
- Included: Dishwasher, Disposal, Range Hood, Microwave, Range, Refrigerator, Gas Water Heater
Features
- Ceiling Fan(s), Vaulted Ceiling(s), Solid Surface Counter
- Windows: Blinds
- Has basement: Yes
Interior area
- Total structure area: 1,984
- Total interior livable area: 1,984 sqft
Property
Parking
- Total spaces: 2
- Parking features: Alley Access, Attached, On Street, Paved
- Attached garage spaces: 2
- Has uncovered spaces: Yes
- Details: Number Of Garage Remotes: 2
Features
- Patio & porch: Deck, Porch
Lot
- Size: 8,276.4 Square Feet
- Dimensions: 61 x 138 x 62 x 137
- Features: Level
Details
- Additional structures: Shed(s)
- Parcel number: 0917109014
Construction
Type & style
- Home type: SingleFamily
- Architectural style: Raised Ranch
- Property subtype: Single Family Residence, Residential
Materials
- Vinyl Siding
- Foundation: Brick/Mortar, Concrete Perimeter
- Roof: Shingle
Condition
- New construction: No
- Year built: 2007
Utilities & green energy
- Sewer: Public Sewer
- Water: Public
Community & HOA
Community
- Subdivision: Hampton
Location
- Region: Hampton
Financial & listing details
- Price per square foot: $123/sqft
- Tax assessed value: $215,754
- Annual tax amount: $5,260
- Date on market: 10/3/2025
- Cumulative days on market: 70 days
- Road surface type: Paved
Estimated market value
$243,700
$232,000 - $256,000
$2,090/mo
Price history
Price history
| Date | Event | Price |
|---|---|---|
| 11/14/2025 | Price change | $244,900-2%$123/sqft |
Source: | ||
| 10/3/2025 | Listed for sale | $249,900-15.3%$126/sqft |
Source: | ||
| 11/17/2024 | Listing removed | -- |
Source: Owner Report a problem | ||
| 8/18/2023 | Price change | $294,900-6.4%$149/sqft |
Source: Owner Report a problem | ||
| 8/13/2023 | Listed for sale | $314,900+65.7%$159/sqft |
Source: Owner Report a problem | ||
Public tax history
Public tax history
| Year | Property taxes | Tax assessment |
|---|---|---|
| 2024 | $5,260 +1.3% | $71,918 +6.7% |
| 2023 | $5,195 +4.4% | $67,402 +7.9% |
| 2022 | $4,977 +4.9% | $62,441 +4.6% |
Find assessor info on the county website
BuyAbility℠ payment
Est. payment
$1,768/mo
Principal & interest
$1213
Property taxes
$469
Home insurance
$86
Climate risks
Neighborhood: 61256
Nearby schools
GreatSchools rating
- 5/10Hampton Elementary SchoolGrades: K-8Distance: 0.1 mi
- 3/10United Twp High SchoolGrades: 9-12Distance: 4.7 mi
Schools provided by the listing agent
- High: United Township
Source: RMLS Alliance. This data may not be complete. We recommend contacting the local school district to confirm school assignments for this home.
- Loading
- Loading
