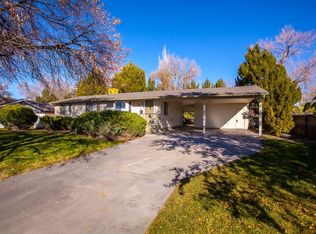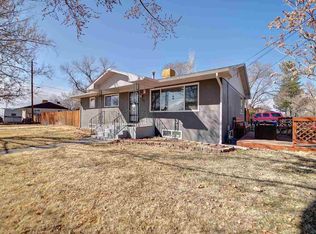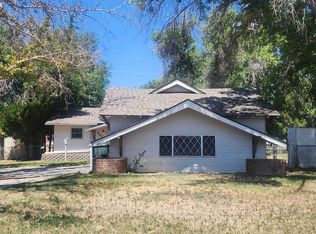Sold for $352,000
$352,000
525-28 3/4 Rd, Grand Junction, CO 81501
5beds
3baths
2,652sqft
Single Family Residence
Built in 1965
0.26 Acres Lot
$394,100 Zestimate®
$133/sqft
$2,652 Estimated rent
Home value
$394,100
$367,000 - $422,000
$2,652/mo
Zestimate® history
Loading...
Owner options
Explore your selling options
What's special
Motivated Seller!! Fantastic opportunity home!. So many square feet with so many options. Come take a look at this ranch with basement home on a large corner lot. This home features newer vinyl double paned windows, Rinnai tankless water heater, a large master suite with spacious bathroom, walk-in shower, walk-in closet and double vanity. A second bedroom and full bathroom are on the main level as well as an open living area with a large oversized window for great natural light and a bright kitchen and dining combo with access to the open deck and large fenced back yard complete with a dog run and 10 x 12 storage shed. The lower level of this home has three bedrooms, two of which are non-conforming, and a large laundry and utility room. The original hardwood floors are exposed in some rooms and under current flooring in others but the potential is there for beautiful refurbished original flooring. A bonus room is included alongside the 2 car attached garage. This room has its own a/c unit and an outside entrance. The large garage has a 1/2 bath and room for a 2 post car lift. The large lot provides for ample RV and resident parking. Just to add value, this home is located withing walking distance of schools, restaurants and even Walmart!
Zillow last checked: 8 hours ago
Listing updated: July 02, 2024 at 01:47pm
Listed by:
JULIE HICKS 970-216-6322,
EXP REALTY, LLC
Bought with:
BRIAN DONALDSON
BRAY REAL ESTATE
Source: GJARA,MLS#: 20240776
Facts & features
Interior
Bedrooms & bathrooms
- Bedrooms: 5
- Bathrooms: 3
Primary bedroom
- Level: Main
- Dimensions: 11x12
Bedroom 2
- Level: Main
- Dimensions: 11x10
Bedroom 3
- Level: Basement
- Dimensions: 10 1/2x10 1/2
Bedroom 4
- Level: Basement
- Dimensions: 8 1/2x11
Bedroom 5
- Level: Basement
- Dimensions: 10x10 1/2
Dining room
- Level: Main
- Dimensions: 10x8
Family room
- Level: Main
- Dimensions: 13x25
Kitchen
- Level: Main
- Dimensions: 18x10
Laundry
- Level: Basement
- Dimensions: 8x5
Living room
- Level: Main
- Dimensions: 18 1/2x11 !/2
Heating
- Forced Air, Natural Gas
Cooling
- Evaporative Cooling, Window Unit(s)
Appliances
- Included: Dryer, Dishwasher, Electric Oven, Electric Range, Disposal, Microwave, Refrigerator, Washer
Features
- Kitchen/Dining Combo, Main Level Primary, Walk-In Closet(s), Walk-In Shower
- Flooring: Hardwood, Laminate, Simulated Wood
- Basement: Partial
- Has fireplace: No
- Fireplace features: None
Interior area
- Total structure area: 2,652
- Total interior livable area: 2,652 sqft
Property
Parking
- Total spaces: 2
- Parking features: Attached, Garage, Garage Door Opener, RV Access/Parking
- Attached garage spaces: 2
Accessibility
- Accessibility features: None, Low Threshold Shower
Features
- Patio & porch: Deck, Open
- Exterior features: Dog Run, Shed
- Fencing: Chain Link,Privacy
Lot
- Size: 0.26 Acres
- Dimensions: 84 x 140
- Features: Corner Lot, None
Details
- Additional structures: Shed(s)
- Parcel number: 294307409024
- Zoning description: SFR
Construction
Type & style
- Home type: SingleFamily
- Architectural style: Ranch
- Property subtype: Single Family Residence
Materials
- Masonite, Wood Frame
- Foundation: Slab, Stem Wall
- Roof: Metal
Condition
- Year built: 1965
Utilities & green energy
- Sewer: Connected
- Water: Public
Green energy
- Water conservation: Efficient Hot Water Distribution
Community & neighborhood
Location
- Region: Grand Junction
HOA & financial
HOA
- Has HOA: No
- Services included: None
Other
Other facts
- Road surface type: Paved
Price history
| Date | Event | Price |
|---|---|---|
| 6/18/2024 | Sold | $352,000-2.2%$133/sqft |
Source: GJARA #20240776 Report a problem | ||
| 5/10/2024 | Pending sale | $360,000$136/sqft |
Source: GJARA #20240776 Report a problem | ||
| 4/17/2024 | Price change | $360,000-5.3%$136/sqft |
Source: GJARA #20240776 Report a problem | ||
| 4/2/2024 | Price change | $380,000-4.8%$143/sqft |
Source: GJARA #20240776 Report a problem | ||
| 3/1/2024 | Listed for sale | $399,000+40%$150/sqft |
Source: GJARA #20240776 Report a problem | ||
Public tax history
| Year | Property taxes | Tax assessment |
|---|---|---|
| 2025 | $1,512 +0.6% | $26,780 +7.4% |
| 2024 | $1,502 +7.2% | $24,940 -3.6% |
| 2023 | $1,402 -0.3% | $25,860 +33% |
Find assessor info on the county website
Neighborhood: 81501
Nearby schools
GreatSchools rating
- 2/10Nisley Elementary SchoolGrades: PK-5Distance: 0.1 mi
- 3/10Bookcliff Middle SchoolGrades: 6-8Distance: 0.7 mi
- 4/10Central High SchoolGrades: 9-12Distance: 2.6 mi
Schools provided by the listing agent
- Elementary: Nisley
- Middle: Bookcliff
- High: Central
Source: GJARA. This data may not be complete. We recommend contacting the local school district to confirm school assignments for this home.

Get pre-qualified for a loan
At Zillow Home Loans, we can pre-qualify you in as little as 5 minutes with no impact to your credit score.An equal housing lender. NMLS #10287.


