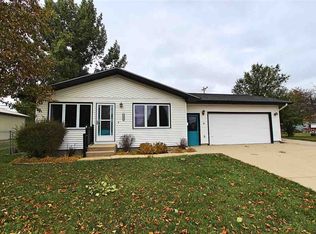Sold on 06/17/24
Price Unknown
525 24th Ave NW, Minot, ND 58703
3beds
2baths
1,728sqft
Single Family Residence
Built in 1959
7,405.2 Square Feet Lot
$232,000 Zestimate®
$--/sqft
$1,678 Estimated rent
Home value
$232,000
$220,000 - $244,000
$1,678/mo
Zestimate® history
Loading...
Owner options
Explore your selling options
What's special
This delightful 3-bedroom, 2-bathroom ranch begins to impress as you cross the threshold. In the neutral coloring of the sunwashed open floor layout, your inner stylist will find the inspiration of a blank canvas. The kitchen is recently updated, and is a delicious concoction of marvelous counter space and major appliances. The U-shape configuration maximizes roominess and accommodates multiple cooks (or visitors). The kitchen also includes a butcher block for your inner chef. The 3 bedrooms offer privacy and elbow room. The finished basement, conveniently outfitted with a 3/4 bathroom, is currently configured for double duty as home office and family room. It can easily be reconfigured to suit your vision. With fencing in the rear, the large yard offers privacy and room for enjoyment. A driveway with ample accommodation for two vehicles leads to a detached one-car garage that is available for its original purpose or for use as additional flex space. Crafted of wood, the deck is ideal for the grill, cooler, and household barbecuer. The property site also includes a shed for storage. This delightful abode is a rare Minot find with an easy commute to Minot AFB, soccer complex, grocery store, and Polaris Park. Have fun packing this one full of warmth and memories.
Zillow last checked: 8 hours ago
Listing updated: July 18, 2024 at 11:32am
Listed by:
MEHGAN KRUEGER 701-425-9350,
KW Inspire Realty,
Kacey Krueger 701-240-7176,
KW Inspire Realty
Source: Minot MLS,MLS#: 240643
Facts & features
Interior
Bedrooms & bathrooms
- Bedrooms: 3
- Bathrooms: 2
- Main level bathrooms: 1
- Main level bedrooms: 2
Primary bedroom
- Description: Carpet
- Level: Main
Bedroom 1
- Description: Carpet
- Level: Main
Bedroom 2
- Level: Basement
Dining room
- Description: Pantry, Laminate Floor
- Level: Main
Family room
- Description: Carpet
- Level: Basement
Kitchen
- Description: New Cabinets, Open
- Level: Main
Living room
- Description: Laminate Floor
- Level: Main
Heating
- Forced Air, Natural Gas
Cooling
- Central Air
Appliances
- Included: Microwave, Dishwasher, Refrigerator, Range/Oven
- Laundry: Lower Level
Features
- Flooring: Carpet, Laminate, Other
- Basement: Finished,Full
- Has fireplace: No
Interior area
- Total structure area: 1,728
- Total interior livable area: 1,728 sqft
- Finished area above ground: 864
Property
Parking
- Total spaces: 1
- Parking features: Detached, Garage: Lights, Opener, Driveway: Concrete
- Garage spaces: 1
- Has uncovered spaces: Yes
Features
- Levels: One
- Stories: 1
- Patio & porch: Deck
- Fencing: Fenced
Lot
- Size: 7,405 sqft
- Dimensions: 65 x 120
Details
- Additional structures: Shed(s)
- Parcel number: MI112510300110
- Zoning: R1
Construction
Type & style
- Home type: SingleFamily
- Property subtype: Single Family Residence
Materials
- Foundation: Concrete Perimeter
- Roof: Steel
Condition
- New construction: No
- Year built: 1959
Utilities & green energy
- Sewer: City
- Water: City
- Utilities for property: Cable Connected
Community & neighborhood
Location
- Region: Minot
Price history
| Date | Event | Price |
|---|---|---|
| 6/17/2024 | Sold | -- |
Source: | ||
| 5/9/2024 | Pending sale | $248,000$144/sqft |
Source: | ||
| 4/24/2024 | Contingent | $248,000$144/sqft |
Source: | ||
| 4/21/2024 | Listed for sale | $248,000+27.2%$144/sqft |
Source: | ||
| 4/22/2022 | Sold | -- |
Source: | ||
Public tax history
| Year | Property taxes | Tax assessment |
|---|---|---|
| 2024 | $2,776 -1.3% | $190,000 +5.6% |
| 2023 | $2,812 | $180,000 +6.5% |
| 2022 | -- | $169,000 +6.3% |
Find assessor info on the county website
Neighborhood: 58703
Nearby schools
GreatSchools rating
- 5/10Lewis And Clark Elementary SchoolGrades: PK-5Distance: 0.3 mi
- 5/10Erik Ramstad Middle SchoolGrades: 6-8Distance: 1 mi
- NASouris River Campus Alternative High SchoolGrades: 9-12Distance: 1.3 mi
Schools provided by the listing agent
- District: Minot #1
Source: Minot MLS. This data may not be complete. We recommend contacting the local school district to confirm school assignments for this home.
