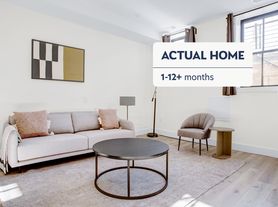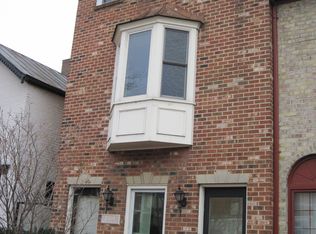Charming front-porch row home in the heart of Capitol Hill and just three blocks from the Orange, Silver and Blue METRO lines at Eastern Market Metro. This bright UNFURNISHED home, originally built in 1900, offers a main level with refinished wood floors, separate living and dining rooms, spacious kitchen with tiled flooring, stainless steel appliances, built-in microwave and granite counters plus a full bathroom with shower and laundry. The upstairs features wall-to-wall carpets throughout the three cozy bedrooms and a full bath with tub. A lovely backyard with brick patio separates the house from a 2-car garage.
With a walkers paradise Walk Score of 97, one can easily enjoy all that the vibrant neighborhood has to offer including weekend flea markets, book stores and coffee shops at Historic Eastern Market, many fine restaurants and bars along Barracks Row, The Roost, Trader Joe's, Safeway and a lot more.
Available early February.
Offered by Tiber Realty Group, LLC
406 H street, NE
Washington, Dc 20002
Tenants pay own utilities. No smoking. Small pets allowed with fee. Application fee is $50 per applicant. Available early February.
Townhouse for rent
$4,500/mo
Fees may apply
525 11th St SE, Washington, DC 20003
3beds
1,282sqft
Price may not include required fees and charges. Price shown reflects the lease term provided. Learn more|
Townhouse
Available now
Cats, small dogs OK
Central air
In unit laundry
Detached parking
Forced air
What's special
Spacious kitchenGranite countersTiled flooringCharming front-porch row homeBuilt-in microwaveRefinished wood floorsStainless steel appliances
- 9 days |
- -- |
- -- |
Zillow last checked: 8 hours ago
Listing updated: February 11, 2026 at 05:47am
District law requires that a housing provider state that the housing provider will not refuse to rent a rental unit to a person because the person will provide the rental payment, in whole or in part, through a voucher for rental housing assistance provided by the District or federal government.
Travel times
Looking to buy when your lease ends?
Consider a first-time homebuyer savings account designed to grow your down payment with up to a 6% match & a competitive APY.
Facts & features
Interior
Bedrooms & bathrooms
- Bedrooms: 3
- Bathrooms: 2
- Full bathrooms: 2
Heating
- Forced Air
Cooling
- Central Air
Appliances
- Included: Dishwasher, Dryer, Microwave, Oven, Refrigerator, Washer
- Laundry: In Unit
Features
- Flooring: Carpet
Interior area
- Total interior livable area: 1,282 sqft
Property
Parking
- Parking features: Detached
- Details: Contact manager
Features
- Exterior features: Heating system: Forced Air
Details
- Parcel number: 09730823
Construction
Type & style
- Home type: Townhouse
- Property subtype: Townhouse
Building
Management
- Pets allowed: Yes
Community & HOA
Location
- Region: Washington
Financial & listing details
- Lease term: 1 Year
Price history
| Date | Event | Price |
|---|---|---|
| 2/11/2026 | Listed for rent | $4,500$4/sqft |
Source: Zillow Rentals Report a problem | ||
| 1/29/2026 | Listing removed | $4,500$4/sqft |
Source: Zillow Rentals Report a problem | ||
| 1/6/2026 | Listed for rent | $4,500+2.3%$4/sqft |
Source: Zillow Rentals Report a problem | ||
| 7/18/2022 | Listing removed | -- |
Source: Zillow Rental Manager Report a problem | ||
| 7/15/2022 | Listed for rent | $4,400$3/sqft |
Source: Zillow Rental Manager Report a problem | ||
Neighborhood: Capitol Hill
Nearby schools
GreatSchools rating
- 7/10Tyler Elementary SchoolGrades: PK-5Distance: 0.1 mi
- 4/10Jefferson Middle School AcademyGrades: 6-8Distance: 1.7 mi
- 2/10Eastern High SchoolGrades: 9-12Distance: 0.9 mi

