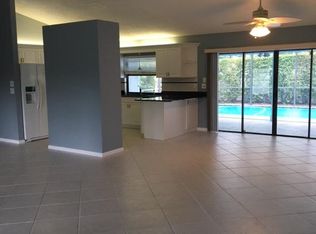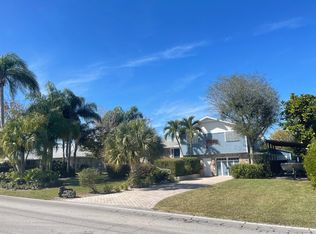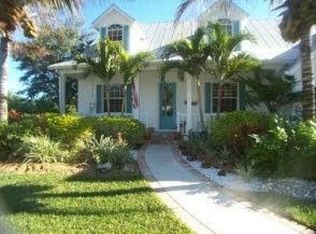Sold for $670,000
$670,000
5249 SE Horseshoe Point Rd, Stuart, FL 34997
4beds
1,686sqft
Single Family Residence
Built in 1974
10,105.92 Square Feet Lot
$593,400 Zestimate®
$397/sqft
$3,970 Estimated rent
Home value
$593,400
$546,000 - $641,000
$3,970/mo
Zestimate® history
Loading...
Owner options
Explore your selling options
What's special
Welcome to Rocky Point, a unique community centered around outdoor living & the waterfront and parks of Salerno. This lovingly updated 4-bedroom, 3-bathroom home is packed with features and conveniences. The heart of the home is a newly renovated kitchen boasting sleek quartz countertops and soft-close cabinets, perfect for any cook. The open-concept living/dining area is ideal for entertaining and families. Comfort is at your fingertips in the primary bedroom suite with a new spa-like bathroom with a frameless shower enclosure & illuminated mirror over a double vanity. Enjoy the convenience of a second jr. suite with ensuite bath. Two additional bedrooms and a refreshed guest bath ensure enough space for work/play. For the outdoor enthusiast, the backyard centers around a sparkling pool with a generous screened patio and a paver patio for a BBQ or a fire pit under the stars. Metal roof, impact glass, generator, finished garage, space for RV/boat and so much more! Cameras on premises.
Zillow last checked: 8 hours ago
Listing updated: July 19, 2024 at 09:59am
Listed by:
Patricia Olson 772-288-1111,
RE/MAX of Stuart
Bought with:
Christopher Justice, 3454779
One Sotheby's International Realty
Source: Martin County REALTORS® of the Treasure Coast (MCRTC),MLS#: M20043752 Originating MLS: Martin County
Originating MLS: Martin County
Facts & features
Interior
Bedrooms & bathrooms
- Bedrooms: 4
- Bathrooms: 3
- Full bathrooms: 3
Bedroom 1
- Level: Main
- Dimensions: 15 x 10
Bedroom 2
- Level: Main
- Dimensions: 14 x 12
Dining room
- Level: Main
- Dimensions: 15 x 10
Kitchen
- Level: Main
- Dimensions: 22 x 12
Living room
- Level: Main
- Dimensions: 15 x 16
Heating
- Electric, Heat Strip
Cooling
- Central Air
Features
- Flooring: Porcelain Tile
Interior area
- Total structure area: 2,265
- Total interior livable area: 1,686 sqft
Property
Parking
- Total spaces: 2
- Parking features: Attached, Garage
- Has attached garage: Yes
- Covered spaces: 2
Features
- Stories: 1
- Has private pool: Yes
- Pool features: Pool Equipment, Pool Sweep
Lot
- Size: 10,105 sqft
Details
- Parcel number: 493841009000001109
- Special conditions: Listed As-Is
Construction
Type & style
- Home type: SingleFamily
- Architectural style: Ranch
- Property subtype: Single Family Residence
Materials
- Block, Concrete
- Roof: Metal
Condition
- Resale
- Year built: 1974
Utilities & green energy
- Electric: Generator
- Sewer: Public Sewer
- Water: Well
- Utilities for property: Sewer Connected, Water Available, Water Connected
Community & neighborhood
Security
- Security features: Security System Owned, Security System
Community
- Community features: Non-Gated
Location
- Region: Stuart
- Subdivision: Tall Pines Unrec
HOA & financial
HOA
- Has HOA: No
- Services included: None
Other
Other facts
- Listing terms: Cash,Conventional
- Ownership: Fee Simple
Price history
| Date | Event | Price |
|---|---|---|
| 7/16/2024 | Sold | $670,000-4.1%$397/sqft |
Source: | ||
| 5/29/2024 | Pending sale | $699,000$415/sqft |
Source: | ||
| 4/12/2024 | Price change | $699,000-3.6%$415/sqft |
Source: | ||
| 3/6/2024 | Listed for sale | $725,000+177.8%$430/sqft |
Source: | ||
| 7/3/2014 | Sold | $261,000+74%$155/sqft |
Source: | ||
Public tax history
| Year | Property taxes | Tax assessment |
|---|---|---|
| 2024 | $3,521 +2.4% | $228,654 +3% |
| 2023 | $3,438 +3.9% | $221,995 +3% |
| 2022 | $3,309 +0.2% | $215,530 +3% |
Find assessor info on the county website
Neighborhood: Port Salerno
Nearby schools
GreatSchools rating
- 4/10Port Salerno Elementary SchoolGrades: PK-5Distance: 1.5 mi
- 4/10Murray Middle SchoolGrades: 6-8Distance: 1.3 mi
- 5/10South Fork High SchoolGrades: 9-12Distance: 6.6 mi
Schools provided by the listing agent
- Elementary: Port Salerno
- Middle: Murray
- High: South Fork
Source: Martin County REALTORS® of the Treasure Coast (MCRTC). This data may not be complete. We recommend contacting the local school district to confirm school assignments for this home.
Get a cash offer in 3 minutes
Find out how much your home could sell for in as little as 3 minutes with a no-obligation cash offer.
Estimated market value$593,400
Get a cash offer in 3 minutes
Find out how much your home could sell for in as little as 3 minutes with a no-obligation cash offer.
Estimated market value
$593,400


