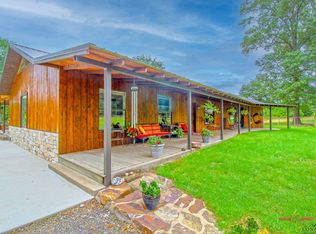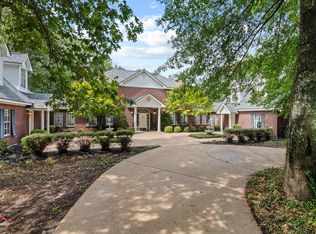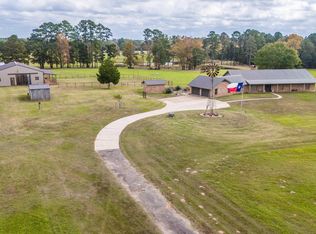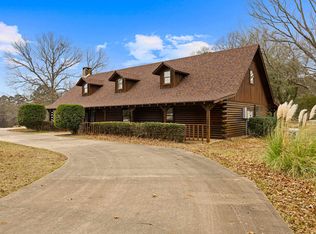Welcome to your private East Texas retreat! Situated in Marshall ISD, this exceptional 4-bedroom, 4.5-bath home offers 4,888 sq. ft. of living space on over 25 fully fenced and gated acres with an electric entrance gate for added privacy. As you enter through the gate, you’re greeted by a beautiful Oak Tree-lined drive that leads to a circle driveway with a side-entry garage and additional parking - an impressive and welcoming approach to the property. Inside, the thoughtfully designed layout includes multiple living areas, a dedicated office, and a large upstairs bonus room that can easily serve as a fifth bedroom. The primary suite is a true sanctuary, featuring a completely remodeled bathroom with a Jacuzzi tub, spacious walk-in shower, dual vanities, and abundant counter space. The kitchen is both stylish and functional, with granite countertops and premium KitchenAid appliances. Enjoy resort-style outdoor living with a gunite pool and hot tub, perfect for entertaining or relaxing while taking in the landscaped surroundings. The 1-acre pond with a fountain adds a stunning focal point to the property, while a 350 ft. deep water well provides irrigation. Additional features include a whole-home generator for peace of mind and a 1,200 sq. ft. insulated workshop with electricity, ideal for hobbies, storage, or business use. This property combines luxury, privacy, and practicality - the perfect setting for those seeking an expansive home with acreage, water features, and premium amenities.
For sale
$995,000
5249 Rosborough Springs Rd, Marshall, TX 75672
4beds
4,888sqft
Est.:
Single Family Residence
Built in 1990
25.6 Acres Lot
$914,700 Zestimate®
$204/sqft
$-- HOA
What's special
Completely remodeled bathroomDedicated officeCircle drivewayGranite countertopsAdditional parkingSpacious walk-in showerJacuzzi tub
- 162 days |
- 611 |
- 33 |
Zillow last checked: 8 hours ago
Listing updated: August 31, 2025 at 05:15pm
Listed by:
Sarah Johnston 903-220-9053,
Julie Woods & Associate RE Firm
Source: LGVBOARD,MLS#: 20255980
Tour with a local agent
Facts & features
Interior
Bedrooms & bathrooms
- Bedrooms: 4
- Bathrooms: 5
- Full bathrooms: 4
- 1/2 bathrooms: 1
Rooms
- Room types: Living Room, Library/Study
Bedroom
- Features: Master Bed Sitting Area, Walk-In Closet(s)
Bathroom
- Features: Shower/Tub, Shower and Jacuzzi Tub, Separate Dressing Area, Double Vanity, Walk-In Closet(s), Tile Counters, Marble
Dining room
- Features: Breakfast Room, Separate Formal Dining, Den/Dining Combo
Heating
- Central Electric
Cooling
- Central Electric
Appliances
- Included: Self Cleaning Oven, Electric Oven, Electric Cooktop, Microwave, Dishwasher, Disposal, Trash Compactor, Vented Exhaust Fan, Refrigerator, Electric Water Heater, More Than One Water Heater
- Laundry: Laundry Room, Electric Dryer Hookup, Washer Hookup
Features
- High Ceilings, Bookcases, Wet Bar, Central Vacuum, Ceiling Fan(s), Pantry, Granite Counters, Ceiling Fans, High Speed Internet, Master Downstairs
- Flooring: Carpet, Tile, Hardwood
- Windows: Window Treatments, Shades/Blinds, Blinds
- Has fireplace: Yes
- Fireplace features: Wood Burning, Living Room
Interior area
- Total interior livable area: 4,888 sqft
Property
Parking
- Total spaces: 2
- Parking features: Garage, Garage Faces Side, Garage Door Opener, Attached, Rear/Side Entry, Parking Pad, Circular Driveway, Concrete, Paved
- Attached garage spaces: 2
- Has uncovered spaces: Yes
Features
- Levels: Two
- Stories: 2
- Patio & porch: Covered, Porch
- Exterior features: Auto Sprinkler, Sprinkler System, Rain Gutters
- Has private pool: Yes
- Pool features: Gunite, In Ground, Chlorine, Fenced
- Has spa: Yes
- Spa features: Indoor Hot Tub/Spa, Outdoor Hot Tub/Spa, Bath
- Fencing: Wood,Barbed Wire,Vinyl,Wrought Iron
- Water view: Water
- Waterfront features: Pond
Lot
- Size: 25.6 Acres
- Features: Landscaped, Native Grass, Sandy Loam
- Topography: Level
- Residential vegetation: Partially Wooded
Details
- Additional structures: Workshop
- Parcel number: R000034944 & R000055285
Construction
Type & style
- Home type: SingleFamily
- Architectural style: Traditional
- Property subtype: Single Family Residence
Materials
- Brick
- Foundation: Slab
- Roof: Composition
Condition
- Year built: 1990
Utilities & green energy
- Gas: Propane
- Sewer: Aerobic Septic
- Water: Public Water, Well, City
- Utilities for property: Electricity Available, Propane
Green energy
- Energy efficient items: Thermostat
Community & HOA
Community
- Security: Security Gate, Security Lights, Security System Owned, Smoke Detector(s)
Location
- Region: Marshall
Financial & listing details
- Price per square foot: $204/sqft
- Tax assessed value: $597,090
- Annual tax amount: $9,007
- Price range: $995K - $995K
- Date on market: 9/1/2025
- Listing terms: Cash,FHA,Conventional,VA Loan,Must Qualify
- Exclusions: None
- Road surface type: Paved, Concrete
Estimated market value
$914,700
$869,000 - $960,000
$4,032/mo
Price history
Price history
| Date | Event | Price |
|---|---|---|
| 9/1/2025 | Listed for sale | $995,000-9.5%$204/sqft |
Source: | ||
| 8/17/2025 | Listing removed | $1,100,000$225/sqft |
Source: | ||
| 5/17/2025 | Price change | $1,100,000+10%$225/sqft |
Source: | ||
| 5/9/2025 | Price change | $999,900-9.1%$205/sqft |
Source: | ||
| 11/5/2024 | Listed for sale | $1,100,000$225/sqft |
Source: | ||
Public tax history
Public tax history
| Year | Property taxes | Tax assessment |
|---|---|---|
| 2024 | $3,619 +3.4% | $597,090 +5% |
| 2023 | $3,498 -30.8% | $568,660 +10.2% |
| 2022 | $5,056 | $516,120 +16.2% |
Find assessor info on the county website
BuyAbility℠ payment
Est. payment
$6,024/mo
Principal & interest
$4789
Property taxes
$887
Home insurance
$348
Climate risks
Neighborhood: 75672
Nearby schools
GreatSchools rating
- 5/10Wm B Travis Elementary SchoolGrades: K-5Distance: 1.7 mi
- 5/10Marshall J High SchoolGrades: 6-8Distance: 4 mi
- 3/10Marshall High SchoolGrades: 9-12Distance: 3 mi
Schools provided by the listing agent
- District: Marshall ISD
Source: LGVBOARD. This data may not be complete. We recommend contacting the local school district to confirm school assignments for this home.
- Loading
- Loading



