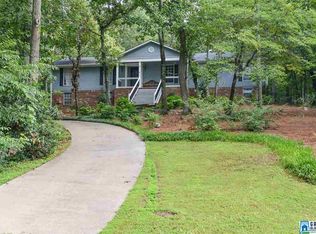You CAN afford Oak Mnt schools! This lovely brick home, located in Meadow Brook subdivision, is waiting on a new family! This full basement home is in the heart of Oak Mountain and comes with HARDWOOD floors thru-out! Three bedrooms, all located upstairs, are perfect for growing families. And no carrying laundry when you have an upper level laundry room! The Master Suite features double sinks and a nice garden tub, newly tiled shower and his/hers walk-in closets. Cook in style on the brand new GAS stove! Kitchen also features an island, eat-in breakfast area, built in ice maker and open to the family room. The deck offers gorgeous views of Double Oak Mountain and overlooks the 1.5 acre lot. TONS of storage in a full unfinished basement with plenty of room for parking. The driveway also has lots of room for turn-around, so no backing out! Sprinkler system, leaf guard on the gutters and has been well-maintained. Location, Location, Location!! Don't miss it!
This property is off market, which means it's not currently listed for sale or rent on Zillow. This may be different from what's available on other websites or public sources.
