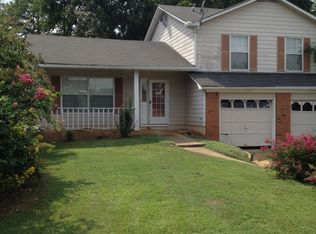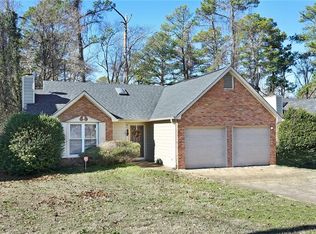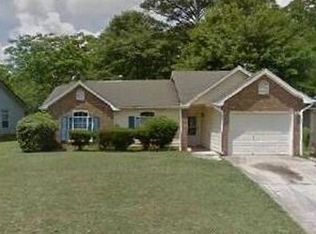Closed
$240,000
5249 Brentwood Rd, Atlanta, GA 30349
3beds
1,560sqft
Single Family Residence
Built in 1987
6,969.6 Square Feet Lot
$241,400 Zestimate®
$154/sqft
$1,713 Estimated rent
Home value
$241,400
$222,000 - $263,000
$1,713/mo
Zestimate® history
Loading...
Owner options
Explore your selling options
What's special
Welcome to the epitome of modern living in this beautifully renovated split-level home, offering a harmonious blend of style, functionality, and comfort. Boasting 3 bedrooms, 2.5 bathrooms, and a 2-car garage, this residence has been meticulously updated to meet the demands of contemporary living. As you step inside, you'll be greeted by the inviting ambiance of the open-concept living spaces, featuring elegant finishes and abundant natural light. The main level showcases a spacious living room, a gourmet kitchen, and a dining area, providing the perfect setting for everyday living and entertaining. Experience the ultimate in modern living in this renovated split-level home -- where every detail is crafted carefully and designed to enhance your everyday living experience.
Zillow last checked: 8 hours ago
Listing updated: September 26, 2024 at 12:44pm
Listed by:
Cheryl L Taylor 770-500-6118,
Cheryl Taylor Real Estate
Bought with:
Non Mls Salesperson, 439641
Non-Mls Company
Source: GAMLS,MLS#: 20171260
Facts & features
Interior
Bedrooms & bathrooms
- Bedrooms: 3
- Bathrooms: 3
- Full bathrooms: 2
- 1/2 bathrooms: 1
Heating
- Forced Air
Cooling
- Central Air
Appliances
- Included: Dishwasher, Microwave, Oven/Range (Combo), Refrigerator
- Laundry: In Basement
Features
- Walk-In Closet(s), Split Bedroom Plan
- Flooring: Carpet, Laminate
- Basement: Daylight,Interior Entry,Exterior Entry,Finished
- Attic: Pull Down Stairs
- Number of fireplaces: 1
Interior area
- Total structure area: 1,560
- Total interior livable area: 1,560 sqft
- Finished area above ground: 1,560
- Finished area below ground: 0
Property
Parking
- Parking features: Garage
- Has garage: Yes
Features
- Levels: Multi/Split
Lot
- Size: 6,969 sqft
- Features: Level
Details
- Parcel number: 13072D H007
Construction
Type & style
- Home type: SingleFamily
- Architectural style: Traditional
- Property subtype: Single Family Residence
Materials
- Wood Siding, Brick
- Roof: Other
Condition
- Resale
- New construction: No
- Year built: 1987
Utilities & green energy
- Sewer: Public Sewer
- Water: Public
- Utilities for property: Electricity Available
Community & neighborhood
Community
- Community features: Street Lights
Location
- Region: Atlanta
- Subdivision: Cherry Hills Center
Other
Other facts
- Listing agreement: Exclusive Right To Sell
Price history
| Date | Event | Price |
|---|---|---|
| 5/28/2024 | Sold | $240,000+0%$154/sqft |
Source: | ||
| 5/1/2024 | Pending sale | $239,900$154/sqft |
Source: | ||
| 4/22/2024 | Listed for sale | $239,900$154/sqft |
Source: | ||
| 4/21/2024 | Pending sale | $239,900$154/sqft |
Source: | ||
| 4/3/2024 | Price change | $239,900-4%$154/sqft |
Source: | ||
Public tax history
| Year | Property taxes | Tax assessment |
|---|---|---|
| 2024 | $3,535 +20.5% | $89,720 +11.8% |
| 2023 | $2,934 +63.6% | $80,280 +79.2% |
| 2022 | $1,793 -0.6% | $44,800 |
Find assessor info on the county website
Neighborhood: 30349
Nearby schools
GreatSchools rating
- 4/10Northcutt Elementary SchoolGrades: PK-5Distance: 0.9 mi
- 4/10North Clayton Middle SchoolGrades: 6-8Distance: 1 mi
- 3/10North Clayton High SchoolGrades: 9-12Distance: 0.4 mi
Schools provided by the listing agent
- Elementary: Northcutt
- Middle: North Clayton
- High: North Clayton
Source: GAMLS. This data may not be complete. We recommend contacting the local school district to confirm school assignments for this home.
Get a cash offer in 3 minutes
Find out how much your home could sell for in as little as 3 minutes with a no-obligation cash offer.
Estimated market value
$241,400


