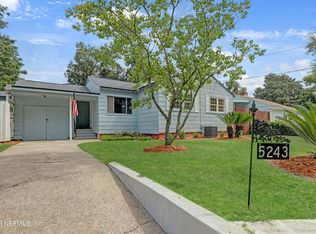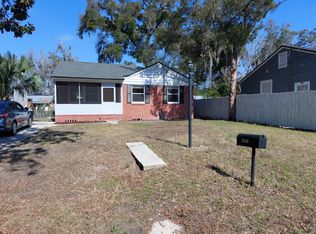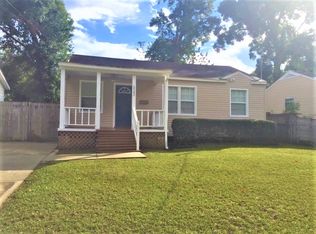Closed
$191,675
5249 BIRKENHEAD Road, Jacksonville, FL 32210
2beds
1,322sqft
Single Family Residence
Built in 1940
7,840.8 Square Feet Lot
$-- Zestimate®
$145/sqft
$1,423 Estimated rent
Home value
Not available
Estimated sales range
Not available
$1,423/mo
Zestimate® history
Loading...
Owner options
Explore your selling options
What's special
Clean and cozy 2 bed/1 bath home. Additional room for home office, crafts or man cave off the living room. Beautiful oak floors. Wood burning fireplace with oak mantle and surround. Large Livingroom and formal dining room. Completely fenced backyard with fruit trees and 2 separate sheds that stay. Attached 1 car garage on one end of home and an additional carport at the other end. (seller used as outdoor patio/party area). Large, enclosed back porch with your laundry hook-ups. Kitchen appliances stay. New roof 2017, WH 2021, HVAC 2016, Electric panel 2025.
Zillow last checked: 8 hours ago
Listing updated: August 13, 2025 at 11:28am
Listed by:
PAMELA FORE 904-563-1024,
HERRON REAL ESTATE LLC 904-729-4313
Source: realMLS,MLS#: 2094269
Facts & features
Interior
Bedrooms & bathrooms
- Bedrooms: 2
- Bathrooms: 1
- Full bathrooms: 1
Heating
- Central, Electric
Cooling
- Central Air, Electric
Appliances
- Included: Dryer, Electric Range, Electric Water Heater, Refrigerator
- Laundry: Electric Dryer Hookup, In Unit, Washer Hookup
Features
- Ceiling Fan(s), Pantry, Primary Bathroom - Tub with Shower
- Flooring: Tile, Wood
- Number of fireplaces: 1
- Fireplace features: Wood Burning
Interior area
- Total structure area: 1,437
- Total interior livable area: 1,322 sqft
Property
Parking
- Total spaces: 2
- Parking features: Attached, Attached Carport, Garage
- Attached garage spaces: 1
- Carport spaces: 1
- Covered spaces: 2
Features
- Levels: One
- Stories: 1
- Fencing: Back Yard,Privacy
Lot
- Size: 7,840 sqft
- Dimensions: 66' x 120'
- Features: Corner Lot
Details
- Additional structures: Shed(s)
- Parcel number: 0949240000
- Zoning description: Residential
Construction
Type & style
- Home type: SingleFamily
- Architectural style: Traditional
- Property subtype: Single Family Residence
Materials
- Frame, Wood Siding
- Roof: Shingle
Condition
- Updated/Remodeled
- New construction: No
- Year built: 1940
Utilities & green energy
- Electric: 150 Amp Service
- Sewer: Septic Tank
- Water: Public
- Utilities for property: Cable Available, Electricity Connected, Water Available, Water Connected
Community & neighborhood
Location
- Region: Jacksonville
- Subdivision: Lakeshore
Other
Other facts
- Listing terms: Cash,Conventional
- Road surface type: Asphalt
Price history
| Date | Event | Price |
|---|---|---|
| 8/13/2025 | Sold | $191,675+0.9%$145/sqft |
Source: | ||
| 7/10/2025 | Pending sale | $190,000$144/sqft |
Source: | ||
| 7/8/2025 | Price change | $190,000-11.6%$144/sqft |
Source: | ||
| 6/19/2025 | Listed for sale | $215,000+347.9%$163/sqft |
Source: | ||
| 4/4/1997 | Sold | $48,000$36/sqft |
Source: Public Record Report a problem | ||
Public tax history
| Year | Property taxes | Tax assessment |
|---|---|---|
| 2024 | $744 +1.1% | $63,470 +3% |
| 2023 | $735 +6.4% | $61,622 +3% |
| 2022 | $691 -0.7% | $59,828 +3% |
Find assessor info on the county website
Neighborhood: Lakeshore
Nearby schools
GreatSchools rating
- 5/10Bayview Elementary SchoolGrades: PK-5Distance: 0.8 mi
- 4/10Lake Shore Middle SchoolGrades: 6-8Distance: 0.8 mi
- 2/10Robert E. Lee High SchoolGrades: 9-12Distance: 2.8 mi
Schools provided by the listing agent
- Elementary: Bayview
- Middle: Lakeside
- High: Riverside
Source: realMLS. This data may not be complete. We recommend contacting the local school district to confirm school assignments for this home.
Get pre-qualified for a loan
At Zillow Home Loans, we can pre-qualify you in as little as 5 minutes with no impact to your credit score.An equal housing lender. NMLS #10287.


