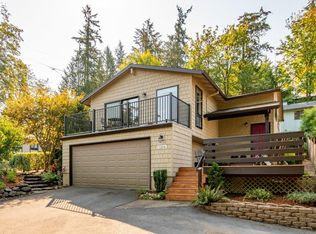This is a special home sited on a dead end street viewing a greenspace and a seasonal stream. This beautiful 1978 move in ready 3 bed 2 bath home features over 1200sf with a spacious open floorpan perfect for entertaining. The kitchen has high quality finishes & cabinetry. Private front yard is idyllic with raised beds, a deck & natural territorial views. Located minutes to Multnomah Village, steps to parks & the SW walking trails. [Home Energy Score = 6. HES Report at https://api.greenbuildingregistry.com/report/pdf/R301866-20180411.pdf]
This property is off market, which means it's not currently listed for sale or rent on Zillow. This may be different from what's available on other websites or public sources.
