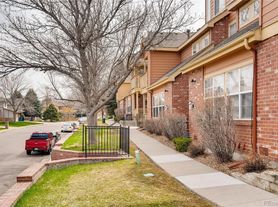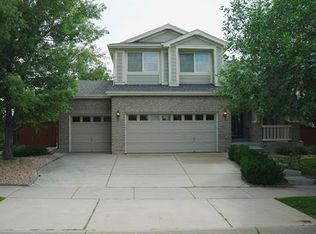Welcome to our inviting property, conveniently located in close proximity to public transit hubs, an array of dining options, bustling shopping centers, and various local attractions. Our home boasts recent upgrades, including modern kitchen appliances, contemporary flooring, with washer and dryer included. Tenants will appreciate the well-designed layout and spacious rooms that provide ample living and storage space with a three car garage attached and basement. Additionally, the property features a charming backyard, perfect for outdoor gatherings and relaxation. While we don't reside on-site, rest assured that our attentive management team is readily available to address any inquiries or maintenance needs promptly. Experience the epitome of comfortable living in this well-connected and upgraded abode.
Lease Duration: The lease duration is set for 12 months, offering stability and predictability for the renters. At the end of the term, the lease may be renewed at the discretion of the landlord, allowing for potential extended occupancy.
Utilities Responsibility: Tenants are responsible for paying water, electricity, and gas bills directly.
HOA Fees: The landlord covers the Homeowners Association (HOA) fees. However, if the tenant incurs HOA violation fees due to their actions, they are responsible for those fees.
Smoking Policy: Smoking inside the house is strictly prohibited to maintain a clean and healthy living environment.
Pet Policy: Dogs and cats are permitted, allowing renters to enjoy the company of their furry companions within the property.
Parking Options: Tenants have the option to park inside the garage or utilize street parking, providing flexibility and convenience for their parking needs.
Maintenance Responsibilities: Tenants are expected to maintain the property in good condition throughout the lease term. This includes routine upkeep, such as regular cleaning, taking out the trash, and reporting any maintenance issues promptly to the landlord or property management.
Appliance Care: Tenants are responsible for the proper care and usage of all appliances provided by the landlord. Any damages resulting from misuse or negligence may be the financial responsibility of the tenant.
Yard and Outdoor Area: If applicable, tenants are responsible for maintaining the yard and outdoor areas in a neat and presentable condition. This may include mowing the lawn, weeding, and general outdoor upkeep.
Reporting Damages: Tenants should report any damages or necessary repairs immediately to the landlord or property management to ensure timely maintenance and prevent further deterioration of the property.
Preventive Measures: Tenants are encouraged to take preventive measures to avoid potential damages, such as properly securing doors and windows, and promptly addressing leaks.
Feel free to reach out to our leasing team for any further inquiries or clarifications regarding the lease terms and maintenance responsibilities.
House for rent
Accepts Zillow applications
$3,600/mo
5248 S Granby Ct, Aurora, CO 80015
4beds
4,278sqft
Price may not include required fees and charges.
Single family residence
Available Sat Nov 1 2025
Cats, small dogs OK
Central air
In unit laundry
Attached garage parking
Forced air
What's special
Contemporary flooringOutdoor gatheringsWell-designed layoutSpacious roomsModern kitchen appliancesThree car garageCharming backyard
- 13 days |
- -- |
- -- |
Travel times
Facts & features
Interior
Bedrooms & bathrooms
- Bedrooms: 4
- Bathrooms: 3
- Full bathrooms: 2
- 1/2 bathrooms: 1
Heating
- Forced Air
Cooling
- Central Air
Appliances
- Included: Dishwasher, Dryer, Washer
- Laundry: In Unit
Features
- Flooring: Hardwood
Interior area
- Total interior livable area: 4,278 sqft
Property
Parking
- Parking features: Attached
- Has attached garage: Yes
- Details: Contact manager
Features
- Patio & porch: Patio, Porch
- Exterior features: Electricity not included in rent, Gas not included in rent, Heating system: Forced Air, Water not included in rent
Details
- Parcel number: 207318108014
Construction
Type & style
- Home type: SingleFamily
- Property subtype: Single Family Residence
Community & HOA
Location
- Region: Aurora
Financial & listing details
- Lease term: 1 Year
Price history
| Date | Event | Price |
|---|---|---|
| 10/13/2025 | Listed for rent | $3,600$1/sqft |
Source: Zillow Rentals | ||
| 11/8/2023 | Listing removed | -- |
Source: Zillow Rentals | ||
| 10/13/2023 | Listed for rent | $3,600$1/sqft |
Source: Zillow Rentals | ||
| 3/15/2019 | Sold | $477,000-1.6%$112/sqft |
Source: Public Record | ||
| 2/2/2019 | Pending sale | $485,000$113/sqft |
Source: Brokers Guild Classic #3230915 | ||

