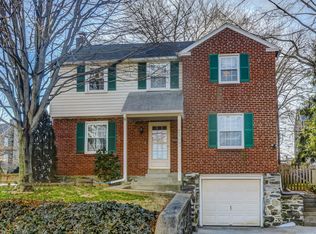Sold for $530,000
$530,000
5248 Reservation Rd, Drexel Hill, PA 19026
4beds
2,480sqft
Single Family Residence
Built in 1948
6,534 Square Feet Lot
$538,500 Zestimate®
$214/sqft
$2,947 Estimated rent
Home value
$538,500
$490,000 - $592,000
$2,947/mo
Zestimate® history
Loading...
Owner options
Explore your selling options
What's special
Welcome to 5248 Reservation Rd, a beautifully maintained 4-bedroom, 2.5-bath colonial in the desirable Pilgrim Gardens neighborhood of Drexel Hill. This charming home blends classic character with modern updates, creating a warm and inviting space for comfortable living. Natural light fills the spacious interior, where the great room and formal living room—featuring a cozy fireplace—offer the perfect setting for relaxing or entertaining. The updated kitchen, complete with a wet bar, flows seamlessly into the dining room. A convenient first-floor powder room adds to the thoughtful layout. Upstairs, the primary suite is a private retreat with a fully renovated ensuite bath, while three additional bedrooms provide plenty of space for family or guests. An attached garage offers direct access to a partially refinished basement, perfect for storage or additional living space. Outside, the fenced-in backyard is a private haven for outdoor enjoyment. With walkable access to Pilgrim Gardens Shopping Center, Aronimink Swim Club, Pilgrim Park, and Darby Creek Trail, plus easy commuting via Route 476, public transit, and proximity to Philadelphia International Airport (20 min) and Center City (30 min), this home is truly a gem in a prime location.
Zillow last checked: 8 hours ago
Listing updated: May 16, 2025 at 08:38am
Listed by:
Terry Upshur 215-530-6929,
Compass RE
Bought with:
Stefania Zuccarini, RS291853
Compass RE
Source: Bright MLS,MLS#: PADE2086894
Facts & features
Interior
Bedrooms & bathrooms
- Bedrooms: 4
- Bathrooms: 3
- Full bathrooms: 2
- 1/2 bathrooms: 1
- Main level bathrooms: 1
Basement
- Area: 324
Heating
- Forced Air, Electric, Natural Gas
Cooling
- Central Air, Ductless, Electric
Appliances
- Included: Stainless Steel Appliance(s), Oven/Range - Electric, Gas Water Heater
Features
- Attic/House Fan, Bathroom - Walk-In Shower, Combination Kitchen/Dining, Eat-in Kitchen, Primary Bath(s), Exposed Beams, Built-in Features, Dining Area
- Flooring: Hardwood, Wood
- Basement: Combination,Improved,Partially Finished,Garage Access,Interior Entry
- Number of fireplaces: 1
Interior area
- Total structure area: 2,480
- Total interior livable area: 2,480 sqft
- Finished area above ground: 2,156
- Finished area below ground: 324
Property
Parking
- Total spaces: 2
- Parking features: Garage Faces Front, Inside Entrance, Driveway, On Street, Attached
- Attached garage spaces: 1
- Uncovered spaces: 1
Accessibility
- Accessibility features: None
Features
- Levels: Two
- Stories: 2
- Patio & porch: Patio
- Exterior features: Play Area
- Pool features: None
Lot
- Size: 6,534 sqft
- Dimensions: 61.70 x 110.00
Details
- Additional structures: Above Grade, Below Grade
- Parcel number: 16110138500
- Zoning: RESIDENTIAL
- Special conditions: Standard
Construction
Type & style
- Home type: SingleFamily
- Architectural style: Colonial
- Property subtype: Single Family Residence
Materials
- Brick, Aluminum Siding, Stone, Stucco
- Foundation: Stone
- Roof: Shingle
Condition
- New construction: No
- Year built: 1948
Utilities & green energy
- Electric: 200+ Amp Service
- Sewer: Public Sewer
- Water: Public
Community & neighborhood
Location
- Region: Drexel Hill
- Subdivision: Drexel Hill
- Municipality: UPPER DARBY TWP
Other
Other facts
- Listing agreement: Exclusive Agency
- Listing terms: Conventional,Cash
- Ownership: Fee Simple
Price history
| Date | Event | Price |
|---|---|---|
| 5/13/2025 | Sold | $530,000+6%$214/sqft |
Source: | ||
| 4/2/2025 | Pending sale | $500,000$202/sqft |
Source: | ||
| 3/28/2025 | Listed for sale | $500,000+32.4%$202/sqft |
Source: | ||
| 8/6/2021 | Sold | $377,750+16.2%$152/sqft |
Source: | ||
| 5/18/2006 | Sold | $325,000+30%$131/sqft |
Source: Public Record Report a problem | ||
Public tax history
| Year | Property taxes | Tax assessment |
|---|---|---|
| 2025 | $8,563 +3.5% | $195,630 |
| 2024 | $8,273 +1% | $195,630 |
| 2023 | $8,195 +2.8% | $195,630 |
Find assessor info on the county website
Neighborhood: 19026
Nearby schools
GreatSchools rating
- 6/10Aronimink El SchoolGrades: 1-5Distance: 1.5 mi
- 2/10Drexel Hill Middle SchoolGrades: 6-8Distance: 1.6 mi
- 3/10Upper Darby Senior High SchoolGrades: 9-12Distance: 2.2 mi
Schools provided by the listing agent
- Elementary: Aronimink
- Middle: Drexel Hill
- High: Upper Darby Senior
- District: Upper Darby
Source: Bright MLS. This data may not be complete. We recommend contacting the local school district to confirm school assignments for this home.

Get pre-qualified for a loan
At Zillow Home Loans, we can pre-qualify you in as little as 5 minutes with no impact to your credit score.An equal housing lender. NMLS #10287.
