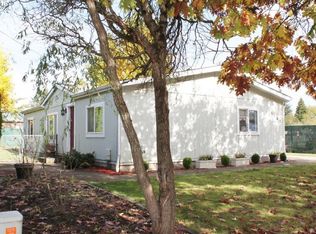Sold
$372,000
5248 G St, Springfield, OR 97478
3beds
1,194sqft
Residential, Single Family Residence
Built in 1994
6,098.4 Square Feet Lot
$372,100 Zestimate®
$312/sqft
$2,106 Estimated rent
Home value
$372,100
$342,000 - $406,000
$2,106/mo
Zestimate® history
Loading...
Owner options
Explore your selling options
What's special
This 1994 single-level home offers 3 bedrooms, 2 baths, and a smart floorplan that lives larger than its square footage. Vaulted ceilings in the living room and kitchen add a spacious feel, and a mix of carpet, laminate, and vinyl flooring provides function throughout. A sliding glass door leads to a covered deck and a fully fenced yard, complete with mature landscaping and a stunning, old wisteria ready to bloom. The backyard could use a little love—but the potential is all there. Attached two-car garage plus extra parking for a small RV or boat. A solid home with great bones and room to make it your own!
Zillow last checked: 8 hours ago
Listing updated: November 08, 2025 at 09:00pm
Listed by:
KayDee Hallert 541-285-0040,
Better Homes and Gardens Real Estate Equinox
Bought with:
Ashli Keyser, 201257883
eXp Realty LLC
Source: RMLS (OR),MLS#: 361432379
Facts & features
Interior
Bedrooms & bathrooms
- Bedrooms: 3
- Bathrooms: 2
- Full bathrooms: 2
- Main level bathrooms: 2
Primary bedroom
- Level: Main
Bedroom 2
- Level: Main
Bedroom 3
- Level: Main
Dining room
- Level: Main
Kitchen
- Level: Main
Living room
- Level: Main
Heating
- Heat Pump
Cooling
- Heat Pump
Appliances
- Included: Dishwasher, Free-Standing Range, Free-Standing Refrigerator, Electric Water Heater
Features
- Vaulted Ceiling(s), Tile
- Flooring: Laminate, Vinyl, Wall to Wall Carpet
- Windows: Double Pane Windows
- Basement: Crawl Space
Interior area
- Total structure area: 1,194
- Total interior livable area: 1,194 sqft
Property
Parking
- Total spaces: 2
- Parking features: Driveway, RV Access/Parking, Attached
- Attached garage spaces: 2
- Has uncovered spaces: Yes
Accessibility
- Accessibility features: One Level, Accessibility
Features
- Levels: One
- Stories: 1
- Patio & porch: Covered Deck, Deck
- Exterior features: Yard
- Fencing: Fenced
Lot
- Size: 6,098 sqft
- Features: Level, SqFt 5000 to 6999
Details
- Additional structures: RVParking
- Parcel number: 1522646
Construction
Type & style
- Home type: SingleFamily
- Property subtype: Residential, Single Family Residence
Materials
- Lap Siding, T111 Siding
- Foundation: Concrete Perimeter
- Roof: Composition
Condition
- Resale
- New construction: No
- Year built: 1994
Details
- Warranty included: Yes
Utilities & green energy
- Sewer: Public Sewer
- Water: Public
Community & neighborhood
Location
- Region: Springfield
Other
Other facts
- Listing terms: Cash,Conventional,VA Loan
- Road surface type: Paved
Price history
| Date | Event | Price |
|---|---|---|
| 6/25/2025 | Sold | $372,000+0.5%$312/sqft |
Source: | ||
| 5/27/2025 | Pending sale | $370,000$310/sqft |
Source: | ||
| 5/17/2025 | Listed for sale | $370,000+89.7%$310/sqft |
Source: | ||
| 7/29/2016 | Sold | $195,000-2%$163/sqft |
Source: | ||
| 6/10/2016 | Pending sale | $199,000$167/sqft |
Source: House 2 Home Real Estate LLC #16079363 Report a problem | ||
Public tax history
Tax history is unavailable.
Find assessor info on the county website
Neighborhood: 97478
Nearby schools
GreatSchools rating
- 2/10Riverbend Elementary SchoolGrades: K-5Distance: 0.4 mi
- 6/10Agnes Stewart Middle SchoolGrades: 6-8Distance: 2.4 mi
- 5/10Thurston High SchoolGrades: 9-12Distance: 0.9 mi
Schools provided by the listing agent
- Elementary: Riverbend
- Middle: Agnes Stewart
- High: Thurston
Source: RMLS (OR). This data may not be complete. We recommend contacting the local school district to confirm school assignments for this home.

Get pre-qualified for a loan
At Zillow Home Loans, we can pre-qualify you in as little as 5 minutes with no impact to your credit score.An equal housing lender. NMLS #10287.
