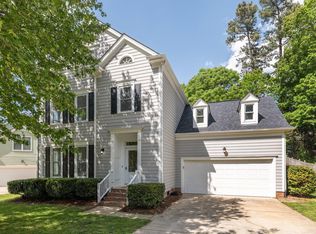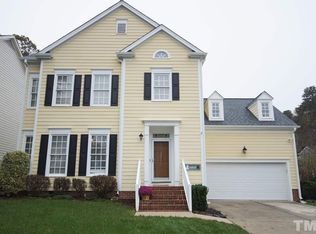Sold for $470,000
$470,000
5248 Covington Bend Dr, Raleigh, NC 27613
3beds
1,928sqft
Single Family Residence, Residential
Built in 1994
8,276.4 Square Feet Lot
$478,200 Zestimate®
$244/sqft
$2,300 Estimated rent
Home value
$478,200
$454,000 - $502,000
$2,300/mo
Zestimate® history
Loading...
Owner options
Explore your selling options
What's special
Nestled in a serene and sought-after community, this exceptional home features a spacious open layout, providing ample space for comfort and privacy. Kitchen features stainless appliances and a center island - perfect for food prep and entertaining. Adjoining the kitchen is the dining area open to the living area with a cozy fireplace, creating a warm, inviting atmosphere for gatherings. The primary bedroom boasts a large walk-in closet and en-suite bathroom. Additional well-sized bedrooms and large bonus room are versatile - suitable for family, guests, home office or flex space. The backyard offers a private oasis w/ deck and mature landscaping, ideal for outdoor activities and relaxation. The property also features a dedicated laundry room, a two car garage and a huge storage room off the garage with potential to add additional square footage. Located in a vibrant and active community, close to shopping, dining, entertainment, top-rated schools, RDU Airport, RTP and ample recreational options, this home offers the peace of suburban living with the convenience of city amenities. Don't miss the opportunity to make this your new home!
Zillow last checked: 8 hours ago
Listing updated: October 28, 2025 at 12:11am
Listed by:
Julie Bateman 919-633-9580,
Keller Williams Preferred Realty
Bought with:
Kathy Powers Uhorchak, 204686
Allen Tate/Cary
Source: Doorify MLS,MLS#: 10014438
Facts & features
Interior
Bedrooms & bathrooms
- Bedrooms: 3
- Bathrooms: 3
- Full bathrooms: 2
- 1/2 bathrooms: 1
Heating
- Central, Forced Air
Cooling
- Ceiling Fan(s), Central Air, Gas
Appliances
- Included: Cooktop, Dishwasher, Disposal, Dryer, Electric Oven, Gas Water Heater, Ice Maker, Microwave, Refrigerator, Stainless Steel Appliance(s), Washer, Washer/Dryer
- Laundry: Laundry Room, Main Level
Features
- Bathtub/Shower Combination, Ceiling Fan(s), Kitchen Island, Kitchen/Dining Room Combination, Pantry, Room Over Garage, Walk-In Closet(s)
- Flooring: Carpet, Hardwood
- Number of fireplaces: 1
- Fireplace features: Gas Log, Living Room
- Common walls with other units/homes: No Common Walls
Interior area
- Total structure area: 1,928
- Total interior livable area: 1,928 sqft
- Finished area above ground: 1,928
- Finished area below ground: 0
Property
Parking
- Total spaces: 2
- Parking features: Driveway, Garage, Garage Faces Side, Storage
- Attached garage spaces: 2
Features
- Levels: Two
- Stories: 2
- Patio & porch: Deck, Front Porch
- Pool features: Swimming Pool Com/Fee, Community
- Has view: Yes
- View description: Neighborhood
Lot
- Size: 8,276 sqft
- Features: Back Yard, Front Yard
Details
- Parcel number: 0779612498
- Special conditions: Standard
Construction
Type & style
- Home type: SingleFamily
- Architectural style: Transitional
- Property subtype: Single Family Residence, Residential
Materials
- HardiPlank Type, Masonite
- Foundation: Brick/Mortar
- Roof: Shingle
Condition
- New construction: No
- Year built: 1994
Utilities & green energy
- Sewer: Public Sewer
- Water: Public
- Utilities for property: Cable Available, Natural Gas Connected, Sewer Connected, Water Connected
Community & neighborhood
Community
- Community features: Clubhouse, Park, Playground, Pool, Sidewalks, Street Lights, Suburban, Tennis Court(s)
Location
- Region: Raleigh
- Subdivision: Harrington Grove
HOA & financial
HOA
- Has HOA: Yes
- HOA fee: $65 quarterly
- Amenities included: Clubhouse, Jogging Path, Maintenance Grounds, Management, Playground, Pool, Sport Court, Tennis Court(s), Trail(s)
- Services included: Maintenance Grounds
Price history
| Date | Event | Price |
|---|---|---|
| 3/27/2024 | Sold | $470,000$244/sqft |
Source: | ||
| 3/2/2024 | Pending sale | $470,000$244/sqft |
Source: | ||
| 3/1/2024 | Listed for sale | $470,000+84.3%$244/sqft |
Source: | ||
| 7/15/2014 | Sold | $255,000-1.9%$132/sqft |
Source: Public Record Report a problem | ||
| 6/7/2014 | Listed for sale | $259,9000%$135/sqft |
Source: Re/Max One Realty #1953168 Report a problem | ||
Public tax history
| Year | Property taxes | Tax assessment |
|---|---|---|
| 2025 | $3,824 +0.4% | $436,198 |
| 2024 | $3,808 +8.8% | $436,198 +36.6% |
| 2023 | $3,500 +7.6% | $319,249 |
Find assessor info on the county website
Neighborhood: Northwest Raleigh
Nearby schools
GreatSchools rating
- 7/10Sycamore Creek ElementaryGrades: PK-5Distance: 0.7 mi
- 9/10Pine Hollow MiddleGrades: 6-8Distance: 1.3 mi
- 9/10Leesville Road HighGrades: 9-12Distance: 2.7 mi
Schools provided by the listing agent
- Elementary: Wake - Sycamore Creek
- Middle: Wake - Pine Hollow
- High: Wake - Leesville Road
Source: Doorify MLS. This data may not be complete. We recommend contacting the local school district to confirm school assignments for this home.
Get a cash offer in 3 minutes
Find out how much your home could sell for in as little as 3 minutes with a no-obligation cash offer.
Estimated market value$478,200
Get a cash offer in 3 minutes
Find out how much your home could sell for in as little as 3 minutes with a no-obligation cash offer.
Estimated market value
$478,200

