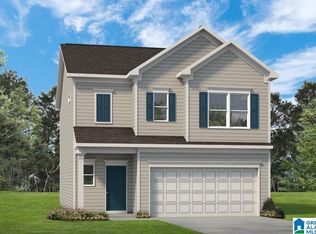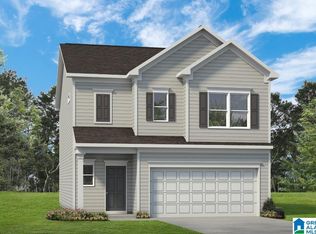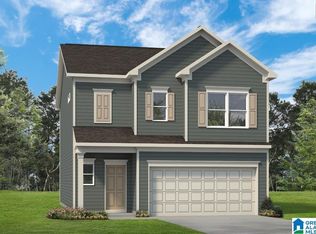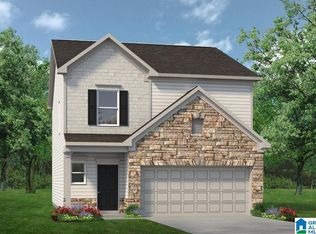Sold for $298,825
$298,825
5248 Cedar Ridge Rd, Mount Olive, AL 35117
3beds
1,933sqft
Single Family Residence
Built in 2024
6,098.4 Square Feet Lot
$311,300 Zestimate®
$155/sqft
$2,143 Estimated rent
Home value
$311,300
$293,000 - $333,000
$2,143/mo
Zestimate® history
Loading...
Owner options
Explore your selling options
What's special
The Braselton II features a unique rear corner covered patio, directly accessible from a large eat-in kitchen with central island. The kitchen overlooks the expansive, light filled family room. On the second floor, an oversized loft separates the private owner's suite from two secondary bedrooms, with the option of converting this space into a fourth bedroom. Off of the loft also conveniently lives the laundry room. The owners suite includes a massive walk in closet and private bath.
Zillow last checked: 8 hours ago
Listing updated: June 11, 2024 at 01:15pm
Listed by:
Linda Keller CELL:2052409718,
SDH Alabama LLC,
Brittany Hendrix 205-401-3100,
SDH Alabama LLC
Bought with:
Billy Rosener
Keller Williams Realty Hoover
Source: GALMLS,MLS#: 21373594
Facts & features
Interior
Bedrooms & bathrooms
- Bedrooms: 3
- Bathrooms: 3
- Full bathrooms: 2
- 1/2 bathrooms: 1
Primary bedroom
- Level: Second
- Area: 221
- Dimensions: 17 x 13
Bedroom 1
- Level: Second
- Area: 110
- Dimensions: 10 x 11
Bedroom 2
- Level: Second
- Area: 110
- Dimensions: 10 x 11
Family room
- Level: First
- Area: 234
- Dimensions: 18 x 13
Kitchen
- Features: Stone Counters
- Level: First
- Area: 154
- Dimensions: 14 x 11
Basement
- Area: 0
Heating
- Electric
Cooling
- Electric
Appliances
- Included: Stainless Steel Appliance(s), Electric Water Heater
- Laundry: Electric Dryer Hookup, Washer Hookup, Upper Level, Laundry Room, Yes
Features
- Recessed Lighting, High Ceilings, Tray Ceiling(s), Soaking Tub, Separate Shower, Tub/Shower Combo, Walk-In Closet(s)
- Flooring: Carpet, Laminate
- Attic: None
- Has fireplace: No
Interior area
- Total interior livable area: 1,933 sqft
- Finished area above ground: 1,933
- Finished area below ground: 0
Property
Parking
- Total spaces: 2
- Parking features: Attached, Garage Faces Front
- Attached garage spaces: 2
Features
- Levels: 2+ story
- Patio & porch: Covered, Patio
- Exterior features: None
- Pool features: None
- Has view: Yes
- View description: None
- Waterfront features: No
Lot
- Size: 6,098 sqft
Details
- Parcel number: 0
- Special conditions: N/A
Construction
Type & style
- Home type: SingleFamily
- Property subtype: Single Family Residence
Materials
- 1 Side Brick, Vinyl Siding
- Foundation: Slab
Condition
- Year built: 2024
Utilities & green energy
- Water: Public
- Utilities for property: Sewer Connected, Underground Utilities
Community & neighborhood
Location
- Region: Mount Olive
- Subdivision: Newfound Ridge
Other
Other facts
- Price range: $298.8K - $298.8K
Price history
| Date | Event | Price |
|---|---|---|
| 6/11/2024 | Sold | $298,825$155/sqft |
Source: | ||
| 1/3/2024 | Pending sale | $298,825$155/sqft |
Source: | ||
Public tax history
| Year | Property taxes | Tax assessment |
|---|---|---|
| 2025 | $1,409 +260.5% | $29,180 +274.1% |
| 2024 | $391 | $7,800 |
Find assessor info on the county website
Neighborhood: 35117
Nearby schools
GreatSchools rating
- 5/10Mt Olive Elementary SchoolGrades: PK-5Distance: 1.1 mi
- 9/10Bragg Middle SchoolGrades: 6-8Distance: 5.2 mi
- 4/10Gardendale High SchoolGrades: 9-12Distance: 5.4 mi
Schools provided by the listing agent
- Elementary: Gardendale
- Middle: Bragg
- High: Gardendale
Source: GALMLS. This data may not be complete. We recommend contacting the local school district to confirm school assignments for this home.
Get a cash offer in 3 minutes
Find out how much your home could sell for in as little as 3 minutes with a no-obligation cash offer.
Estimated market value
$311,300



