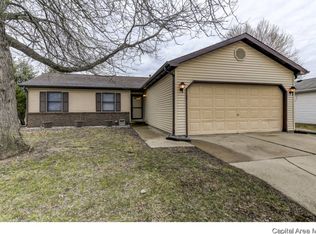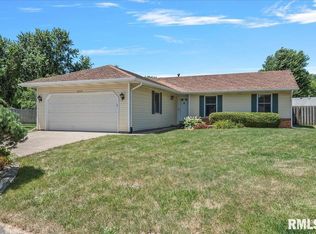Sold for $165,000
$165,000
5248 Buford St, Springfield, IL 62703
3beds
1,083sqft
Single Family Residence, Residential
Built in 1988
-- sqft lot
$186,100 Zestimate®
$152/sqft
$1,557 Estimated rent
Home value
$186,100
$177,000 - $195,000
$1,557/mo
Zestimate® history
Loading...
Owner options
Explore your selling options
What's special
Move right into this absolutely charming and well cared for ranch, in a great location. Chatham school district with a Springfield address, and just minutes away from all of the delicious dining options on Toronto Rd. Providing 3 bedrooms, all with newer carpet, and 2 bathrooms, including a nice sized primary complete with attached full bath. A very spacious living room plus eat-in kitchen. New Pella sliding glass door leads out to new low maintenance composite deck, overlooking a good sized back yard. Bright and beautiful landscaping surrounds the outside. Home has a 2 car attached garage as well! New HVAC in '17, new H2O heater in '19. Pre-inspected with repairs being made and sold as reported!
Zillow last checked: 8 hours ago
Listing updated: October 31, 2023 at 01:01pm
Listed by:
Eric Pedigo Mobl:217-891-4049,
The Real Estate Group, Inc.
Bought with:
Ketki Arya, 475167877
The Real Estate Group, Inc.
Source: RMLS Alliance,MLS#: CA1024965 Originating MLS: Capital Area Association of Realtors
Originating MLS: Capital Area Association of Realtors

Facts & features
Interior
Bedrooms & bathrooms
- Bedrooms: 3
- Bathrooms: 2
- Full bathrooms: 2
Bedroom 1
- Level: Main
- Dimensions: 14ft 1in x 10ft 4in
Bedroom 2
- Level: Main
- Dimensions: 10ft 5in x 9ft 2in
Bedroom 3
- Level: Main
- Dimensions: 9ft 9in x 9ft 2in
Kitchen
- Level: Main
- Dimensions: 12ft 0in x 11ft 7in
Laundry
- Level: Main
- Dimensions: 11ft 1in x 5ft 11in
Living room
- Level: Main
- Dimensions: 21ft 11in x 11ft 1in
Main level
- Area: 1083
Heating
- Electric, Forced Air
Cooling
- Central Air
Appliances
- Included: Dishwasher, Range, Refrigerator
Features
- Basement: Crawl Space
Interior area
- Total structure area: 1,083
- Total interior livable area: 1,083 sqft
Property
Parking
- Total spaces: 2
- Parking features: Attached
- Attached garage spaces: 2
Features
- Patio & porch: Patio
Lot
- Dimensions: 64 x 133 x 79 x 123
- Features: Level
Details
- Parcel number: 22270202059
Construction
Type & style
- Home type: SingleFamily
- Architectural style: Ranch
- Property subtype: Single Family Residence, Residential
Materials
- Brick, Vinyl Siding
- Foundation: Block
- Roof: Shingle
Condition
- New construction: No
- Year built: 1988
Utilities & green energy
- Sewer: Public Sewer
- Water: Public
Community & neighborhood
Location
- Region: Springfield
- Subdivision: Cottonhill Estates
Other
Other facts
- Road surface type: Paved
Price history
| Date | Event | Price |
|---|---|---|
| 3/26/2024 | Listing removed | -- |
Source: Zillow Rentals Report a problem | ||
| 3/20/2024 | Listed for rent | $1,500$1/sqft |
Source: Zillow Rentals Report a problem | ||
| 10/27/2023 | Sold | $165,000$152/sqft |
Source: | ||
| 9/29/2023 | Pending sale | $165,000$152/sqft |
Source: | ||
| 9/25/2023 | Listed for sale | $165,000+71.9%$152/sqft |
Source: | ||
Public tax history
| Year | Property taxes | Tax assessment |
|---|---|---|
| 2024 | $3,403 +22.6% | $46,153 +9.5% |
| 2023 | $2,777 +5.4% | $42,157 +6.2% |
| 2022 | $2,635 +1.9% | $39,706 +2.5% |
Find assessor info on the county website
Neighborhood: 62703
Nearby schools
GreatSchools rating
- 6/10Glenwood Intermediate SchoolGrades: 5-6Distance: 3.7 mi
- 7/10Glenwood Middle SchoolGrades: 7-8Distance: 3.8 mi
- 7/10Glenwood High SchoolGrades: 9-12Distance: 3.7 mi
Get pre-qualified for a loan
At Zillow Home Loans, we can pre-qualify you in as little as 5 minutes with no impact to your credit score.An equal housing lender. NMLS #10287.

