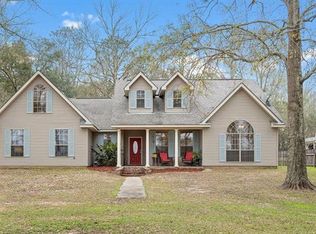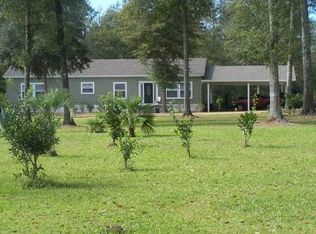Closed
Price Unknown
52475 Wilson Rd, Folsom, LA 70437
3beds
1,911sqft
Single Family Residence
Built in 2007
1.68 Acres Lot
$289,400 Zestimate®
$--/sqft
$1,862 Estimated rent
Maximize your home sale
Get more eyes on your listing so you can sell faster and for more.
Home value
$289,400
$246,000 - $339,000
$1,862/mo
Zestimate® history
Loading...
Owner options
Explore your selling options
What's special
Welcome to peace and serenity! Nestled on 1.68 acres of beautifully maintained land, this freshly painted 3-bedroom, 2.5-bath home offers the perfect blend of comfort and country charm. Surrounded by lovely oak trees, the property features a fully fenced yard, ideal for pets or privacy. A large workshop provides endless possibilities for hobbies, storage, or a home business. Whether you're sipping coffee on the porch or exploring your spacious yard, this peaceful setting is truly something special. Don’t miss the chance to make this beautiful property your forever home!
Zillow last checked: 8 hours ago
Listing updated: October 07, 2025 at 07:42am
Listed by:
Tiffini Helg 985-981-1677,
Blue Heron Realty
Bought with:
Scott Gibson
Keller Williams Realty Services
Source: GSREIN,MLS#: 2498433
Facts & features
Interior
Bedrooms & bathrooms
- Bedrooms: 3
- Bathrooms: 3
- Full bathrooms: 2
- 1/2 bathrooms: 1
Primary bedroom
- Description: Flooring: Carpet
- Level: Lower
- Dimensions: 16.10x13.11
Bedroom
- Description: Flooring: Carpet
- Level: Lower
- Dimensions: 11.5x13.2
Bedroom
- Description: Flooring: Carpet
- Level: Lower
- Dimensions: 11.3x12.4
Primary bathroom
- Description: Flooring: Tile
- Level: Lower
- Dimensions: 11.5x8.7
Dining room
- Description: Flooring: Tile
- Level: Lower
- Dimensions: 9.10x11
Kitchen
- Description: Flooring: Tile
- Level: Lower
- Dimensions: 12.2x10.7
Laundry
- Description: Flooring: Tile
- Level: Lower
- Dimensions: 7x6
Living room
- Description: Flooring: Tile
- Level: Lower
- Dimensions: 14.8x18.11
Heating
- Central
Cooling
- Central Air, 1 Unit
Appliances
- Laundry: Washer Hookup, Dryer Hookup
Features
- Has fireplace: Yes
- Fireplace features: Wood Burning
Interior area
- Total structure area: 2,703
- Total interior livable area: 1,911 sqft
Property
Parking
- Parking features: Attached, Garage, Garage Door Opener
- Has garage: Yes
Features
- Levels: One
- Stories: 1
- Patio & porch: Concrete, Porch
- Exterior features: Fence, Porch
- Pool features: None
Lot
- Size: 1.68 Acres
- Dimensions: 220 x 333 x 219
- Features: 1 to 5 Acres, Outside City Limits
Details
- Additional structures: Workshop
- Parcel number: 06209750
- Special conditions: None
Construction
Type & style
- Home type: SingleFamily
- Architectural style: Traditional
- Property subtype: Single Family Residence
Materials
- Vinyl Siding
- Foundation: Slab
- Roof: Asphalt,Shingle
Condition
- Very Good Condition
- Year built: 2007
Utilities & green energy
- Sewer: Treatment Plant
- Water: Well
Community & neighborhood
Location
- Region: Folsom
- Subdivision: Not A Subdivision
Price history
| Date | Event | Price |
|---|---|---|
| 10/6/2025 | Sold | -- |
Source: | ||
| 8/25/2025 | Contingent | $289,000$151/sqft |
Source: | ||
| 8/11/2025 | Price change | $289,000-3.6%$151/sqft |
Source: | ||
| 7/15/2025 | Price change | $299,900-1.6%$157/sqft |
Source: | ||
| 5/24/2025 | Price change | $304,900-1.6%$160/sqft |
Source: | ||
Public tax history
| Year | Property taxes | Tax assessment |
|---|---|---|
| 2024 | $1,246 | $23,745 +0.3% |
| 2023 | -- | $23,681 |
| 2022 | $669 | $23,681 |
Find assessor info on the county website
Neighborhood: 70437
Nearby schools
GreatSchools rating
- 8/10Loranger Elementary SchoolGrades: PK-4Distance: 7.3 mi
- 4/10Loranger Middle SchoolGrades: 5-8Distance: 7.4 mi
- 4/10Loranger High SchoolGrades: 9-12Distance: 7.4 mi
Schools provided by the listing agent
- High: Loranger
Source: GSREIN. This data may not be complete. We recommend contacting the local school district to confirm school assignments for this home.
Sell for more on Zillow
Get a free Zillow Showcase℠ listing and you could sell for .
$289,400
2% more+ $5,788
With Zillow Showcase(estimated)
$295,188
