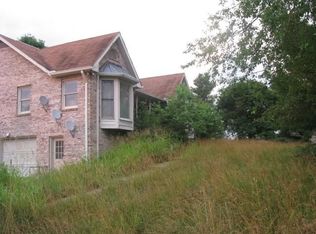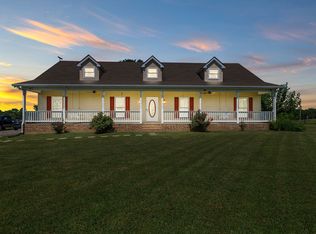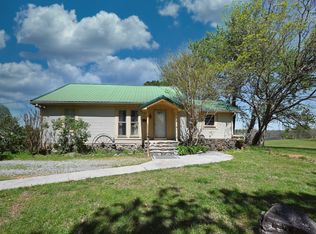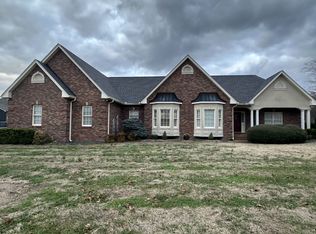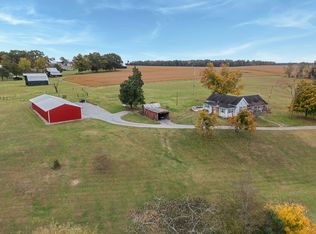Beautiful all brick home positioned perfectly on 10 acres. Every view on the property is pretty. Only 30 minutes away from downtown Nashville. Over 1000' of road frontage on dead end road. Property includes active Septic Permit to build second home. Option for 2.8% assumable loan on 365k. Great 3 bed, 2 bath floor plan with amazing sunroom. 1900 sqft basement that is clean and dry with 10ft ceilings. Two car garage with seperate storage garage. Two stall barn with tack room. House is in great condition with 75K in updates since previously listed.
Active
$756,900
5247 Stacy Springs Rd, Springfield, TN 37172
3beds
2,206sqft
Est.:
Single Family Residence, Residential
Built in 1976
11.37 Acres Lot
$-- Zestimate®
$343/sqft
$-- HOA
What's special
All brick homeAmazing sunroom
- 239 days |
- 484 |
- 12 |
Zillow last checked: 8 hours ago
Listing updated: January 13, 2026 at 12:06pm
Listing Provided by:
Robert Mize 615-717-4679,
Veterans Realty Services 931-492-9600
Source: RealTracs MLS as distributed by MLS GRID,MLS#: 2899835
Tour with a local agent
Facts & features
Interior
Bedrooms & bathrooms
- Bedrooms: 3
- Bathrooms: 2
- Full bathrooms: 2
- Main level bedrooms: 3
Other
- Features: Florida Room
- Level: Florida Room
- Area: 231 Square Feet
- Dimensions: 11x21
Heating
- Natural Gas
Cooling
- Central Air
Appliances
- Included: Built-In Electric Oven, Cooktop, Dishwasher
Features
- Flooring: Wood, Tile
- Basement: Full
Interior area
- Total structure area: 2,206
- Total interior livable area: 2,206 sqft
- Finished area above ground: 2,206
Property
Parking
- Total spaces: 2
- Parking features: Basement
- Attached garage spaces: 2
Features
- Levels: One
- Stories: 1
Lot
- Size: 11.37 Acres
Details
- Parcel number: 113 05300 000
- Special conditions: Standard
Construction
Type & style
- Home type: SingleFamily
- Property subtype: Single Family Residence, Residential
Materials
- Brick
Condition
- New construction: No
- Year built: 1976
Utilities & green energy
- Sewer: Septic Tank
- Water: Public
- Utilities for property: Natural Gas Available, Water Available
Community & HOA
Community
- Subdivision: None
HOA
- Has HOA: No
Location
- Region: Springfield
Financial & listing details
- Price per square foot: $343/sqft
- Tax assessed value: $538,300
- Annual tax amount: $2,422
- Date on market: 6/2/2025
Estimated market value
Not available
Estimated sales range
Not available
Not available
Price history
Price history
| Date | Event | Price |
|---|---|---|
| 1/13/2026 | Listed for sale | $756,900$343/sqft |
Source: | ||
| 1/1/2026 | Listing removed | $756,900$343/sqft |
Source: | ||
| 6/30/2025 | Price change | $756,900-5%$343/sqft |
Source: | ||
| 6/3/2025 | Listed for sale | $796,900+15.7%$361/sqft |
Source: | ||
| 7/16/2023 | Listing removed | -- |
Source: | ||
Public tax history
Public tax history
| Year | Property taxes | Tax assessment |
|---|---|---|
| 2024 | $2,422 | $134,575 |
| 2023 | $2,422 +17.9% | $134,575 +68.7% |
| 2022 | $2,054 | $79,750 |
Find assessor info on the county website
BuyAbility℠ payment
Est. payment
$4,179/mo
Principal & interest
$3586
Property taxes
$328
Home insurance
$265
Climate risks
Neighborhood: 37172
Nearby schools
GreatSchools rating
- 3/10Crestview Elementary SchoolGrades: K-5Distance: 1.6 mi
- 4/10Greenbrier Middle SchoolGrades: 6-8Distance: 2.7 mi
- 4/10Greenbrier High SchoolGrades: 9-12Distance: 3.8 mi
Schools provided by the listing agent
- Elementary: Crestview Elementary School
- Middle: Greenbrier Middle School
- High: Greenbrier High School
Source: RealTracs MLS as distributed by MLS GRID. This data may not be complete. We recommend contacting the local school district to confirm school assignments for this home.
- Loading
- Loading
