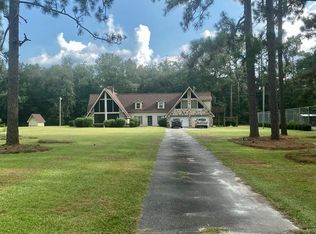Beautiful home on 8 Acres of Land!!!! This amazing 1834 sq ft 3 bedroom, 3 bath home is situated on 8 acres of land just outside of Pelham. As you drive down the secluded driveway it immediately feels like home! You feel like you are nestled in the middle of the woods but still have the convenience of being close to town for shopping and restaurants. You will enjoy peaceful mornings sipping your coffee on the large rocking chair front porch . As you walk in the front door, you step into the large main living area of the home that features an open floor plan with living, dining and kitchen. The ceilings are vaulted and the wall of windows allows so much natural light. The stack stone wood burning fireplace is the centerpiece of the living area with a large aged wood mantle and tv mount. The kitchen features an island with pendant lighting, a gas stove, a copper kitchen sink, and pantry. All appliances remain with the property and are stainless. The home features a split floor plan. The master bedroom is spacious and the en suite has a separate shower, soaking tub, his/hers walk in closets, double vanity with copper sinks and separate toilet room. The laundry room has room for washer/dryer and upright freezer. The mudroom features a full bath with a shower and storage. There is a large deck on the back of the home for grilling and entertaining friends and family. There is plenty of room for anything you may want to do with this amazing property! Don't miss out on this gem! It won't last long! Call today to schedule a tour!
This property is off market, which means it's not currently listed for sale or rent on Zillow. This may be different from what's available on other websites or public sources.
