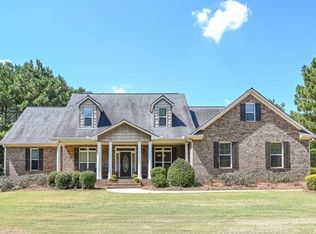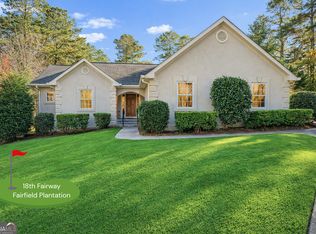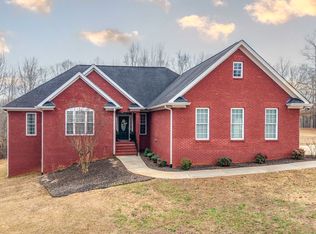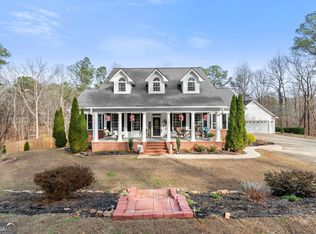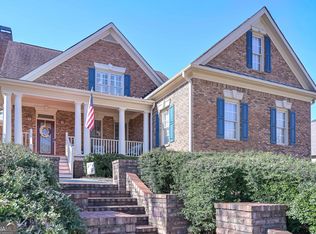Tucked away at the end of a long, private paved drive, this remarkable estate unfolds across 3 serene acres, offering a rare blend of privacy, craftsmanship, and resort-style living. The approach sets the tone. A classic 3-sided brick, 2-story residence welcomes you with a covered rocking-chair front porch and timeless curb appeal. Inside, refined millwork, elegant trim and refinished hardwood floors that anchor the main level with warmth and character. A dramatic 2-story foyer opens to an equally impressive 2-story fireside family room, highlighted by a gas fireplace and wrought-iron balusters that elevate the home's architectural presence. The gourmet kitchen seamlessly overlooks the living space, featuring solid Corian stone countertops, stainless steel appliances, abundant cabinetry, and a bright breakfast area designed for everyday living and effortless entertaining. The primary suite is a true retreat, offering an expansive bedroom with tray ceiling and private sitting area. The spa-inspired bath includes dual vanities, a jacuzzi tub, a separate tiled shower, and a generous walk-in closet. The finished terrace level delivers exceptional flexibility, ideal for a game room, recreation space, home gym, or private den. This level also includes an additional bedroom and a full spa-style bath, perfect for guests or multi-generational living. Outdoors, the property transforms into a private oasis. An expanded deck overlooks a fenced, wooded backyard anchored by a sparkling pool with a dramatic rock wall water feature. The pool house is designed for year-round enjoyment, complete with a large exterior screen TV, while an eight-person hot tub spa and a greenhouse further enhance the resort-like experience. Additional highlights include a workshop, abundant storage, RV parking, and a side-entry 2-car garage. Private. Refined. Exceptionally versatile. This is not just a home. It is a lifestyle property where space, privacy, and thoughtful design converge.
Active
$650,000
5247 Liberty Rd, Villa Rica, GA 30180
5beds
3,664sqft
Est.:
Single Family Residence
Built in 2005
3 Acres Lot
$636,200 Zestimate®
$177/sqft
$-- HOA
What's special
Gas fireplaceFenced wooded backyardExpanded deckRv parkingWrought-iron balustersCovered rocking-chair front porchStainless steel appliances
- 19 days |
- 1,517 |
- 92 |
Zillow last checked: 8 hours ago
Listing updated: February 11, 2026 at 10:06pm
Listed by:
Jules Harper 770-765-5005,
Keller Williams Realty
Source: GAMLS,MLS#: 10681007
Tour with a local agent
Facts & features
Interior
Bedrooms & bathrooms
- Bedrooms: 5
- Bathrooms: 4
- Full bathrooms: 3
- 1/2 bathrooms: 1
Rooms
- Room types: Bonus Room, Family Room, Game Room, Laundry, Office
Dining room
- Features: Separate Room
Kitchen
- Features: Breakfast Area, Kitchen Island, Pantry, Solid Surface Counters
Heating
- Central, Electric
Cooling
- Ceiling Fan(s), Central Air
Appliances
- Included: Dishwasher, Electric Water Heater, Microwave, Oven/Range (Combo), Refrigerator, Stainless Steel Appliance(s)
- Laundry: Other
Features
- Double Vanity, High Ceilings, Split Bedroom Plan, Tile Bath, Tray Ceiling(s), Vaulted Ceiling(s), Walk-In Closet(s)
- Flooring: Carpet, Hardwood, Tile
- Windows: Double Pane Windows
- Basement: Bath Finished,Daylight,Exterior Entry,Finished,Full
- Attic: Pull Down Stairs
- Number of fireplaces: 1
- Fireplace features: Factory Built, Family Room, Gas Starter
- Common walls with other units/homes: No Common Walls
Interior area
- Total structure area: 3,664
- Total interior livable area: 3,664 sqft
- Finished area above ground: 2,493
- Finished area below ground: 1,171
Property
Parking
- Total spaces: 2
- Parking features: Attached, Garage, Garage Door Opener, Kitchen Level, RV/Boat Parking, Side/Rear Entrance
- Has attached garage: Yes
Features
- Levels: Two
- Stories: 2
- Patio & porch: Deck, Patio
- Has private pool: Yes
- Pool features: In Ground, Salt Water
- Has spa: Yes
- Spa features: Bath
- Fencing: Back Yard,Fenced
- Waterfront features: No Dock Or Boathouse
- Body of water: None
Lot
- Size: 3 Acres
- Features: Level, Private
- Residential vegetation: Wooded
Details
- Additional structures: Greenhouse, Pool House, Workshop
- Parcel number: 00190250021
Construction
Type & style
- Home type: SingleFamily
- Architectural style: Brick 3 Side,Traditional
- Property subtype: Single Family Residence
Materials
- Brick
- Roof: Composition
Condition
- Resale
- New construction: No
- Year built: 2005
Utilities & green energy
- Electric: 220 Volts
- Sewer: Septic Tank
- Water: Public
- Utilities for property: Cable Available, Electricity Available, High Speed Internet, Natural Gas Available, Phone Available, Underground Utilities, Water Available
Community & HOA
Community
- Features: None
- Security: Smoke Detector(s)
- Subdivision: Danielle Estates
HOA
- Has HOA: No
- Services included: None
Location
- Region: Villa Rica
Financial & listing details
- Price per square foot: $177/sqft
- Tax assessed value: $433,300
- Annual tax amount: $1,312
- Date on market: 1/29/2026
- Cumulative days on market: 19 days
- Listing agreement: Exclusive Right To Sell
- Electric utility on property: Yes
Estimated market value
$636,200
$604,000 - $668,000
$2,947/mo
Price history
Price history
| Date | Event | Price |
|---|---|---|
| 1/29/2026 | Listed for sale | $650,000+97%$177/sqft |
Source: | ||
| 11/5/2018 | Listing removed | $329,900$90/sqft |
Source: BHGRE Metro Brokers #6071631 Report a problem | ||
| 11/5/2018 | Listed for sale | $329,900$90/sqft |
Source: BHGRE Metro Brokers #6071631 Report a problem | ||
| 11/5/2018 | Pending sale | $329,900$90/sqft |
Source: BHGRE Metro Brokers #6071631 Report a problem | ||
| 11/5/2018 | Listed for sale | $329,900+4.7%$90/sqft |
Source: BHGRE Metro Brokers #6071631 Report a problem | ||
Public tax history
Public tax history
| Year | Property taxes | Tax assessment |
|---|---|---|
| 2025 | $1,247 0% | $173,320 |
| 2024 | $1,247 +18.6% | $173,320 |
| 2023 | $1,052 -22.4% | $173,320 +8.9% |
Find assessor info on the county website
BuyAbility℠ payment
Est. payment
$3,479/mo
Principal & interest
$3046
Property taxes
$433
Climate risks
Neighborhood: 30180
Nearby schools
GreatSchools rating
- 7/10South Douglas Elementary SchoolGrades: K-5Distance: 3.9 mi
- 6/10Fairplay Middle SchoolGrades: 6-8Distance: 3.7 mi
- 6/10Alexander High SchoolGrades: 9-12Distance: 5.8 mi
Schools provided by the listing agent
- Elementary: Mason Creek
- Middle: Fairplay
- High: Alexander
Source: GAMLS. This data may not be complete. We recommend contacting the local school district to confirm school assignments for this home.
- Loading
- Loading
