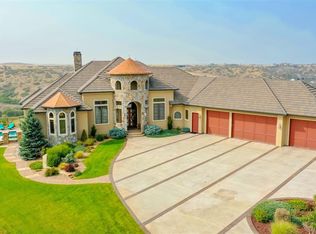Secluded retreat in the exclusive gated community of Castle Park Ranch. Custom, remodeled ranch estate is conveniently located just minutes from Castle Rock and Parker. The rare, 35-acre lot, provides a peaceful and private lifestyle! Updated and fully remodeled ranch plus a private 2,100+ sq ft barn, landscaped grounds including gardens and water features all surrounded by native foliage and sprawling views. Enjoy the numerous updates in this sprawling ranch-style custom home affording numerous terraces and convenient indoor/outdoor living throughout. Rich with custom woodwork, gleaming cypress wood flooring, large windows and vaulted ceilings, each room captures the beauty of the surroundings. Bright and airy, the upgraded gourmet dine-in kitchen is outfitted with sleek granite counters, top-of-the-line appliances and conveniently neighbors the formal dining room. Two story great room with floor to ceiling stone fireplace, custom built-ins opens to the back terrace and private pool. Additionally, the main level features a custom home-office, elegant living room, versatile loft and a remodeled mud room/laundry room. Luxurious and private, the main-floor master suite features a stone fireplace, private access to the pool, and a stunning master bath & custom walk-in closet. Upstairs you'll find three bright and light-filled bedrooms plus two well-appointed full bathrooms and an abundance of storage space. In the lower level walk-out you'll find an expansive family room with fireplace and custom bar, multiple doors that expand to the inviting backyard and lower terraces. Open and spacious home-gym, private guest bedroom and bath plus ample storage space all round out the lower level. Outside you'll enjoy the lush lawn with a private tee-box and a private pool surrounded by resort-style terrace, gazebo and fire pit.
This property is off market, which means it's not currently listed for sale or rent on Zillow. This may be different from what's available on other websites or public sources.
