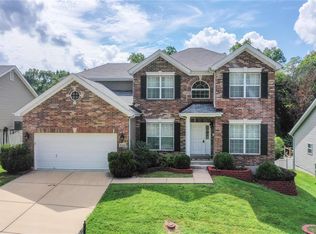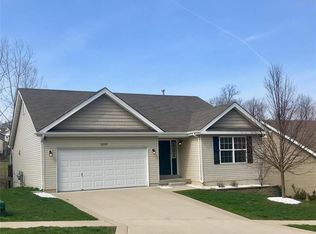Closed
Listing Provided by:
Marcy A Martin 314-974-5501,
Meyer Real Estate
Bought with: Magnolia Real Estate
Price Unknown
5247 Harter Farms Mnr, High Ridge, MO 63049
3beds
1,340sqft
Single Family Residence
Built in 2010
7,840.8 Square Feet Lot
$324,800 Zestimate®
$--/sqft
$2,137 Estimated rent
Home value
$324,800
$289,000 - $367,000
$2,137/mo
Zestimate® history
Loading...
Owner options
Explore your selling options
What's special
This Inviting 3-Bedroom, 2-Bath Ranch Home in the Sought-After Harter Farms Neighborhood is a Must-See! With an Open Floor Plan & Vaulted Ceilings, the Space Feels Bright and Airy. The Well-Planned Kitchen Features Stainless Steel Appliances, 42" Cabinets, and Granite Countertops. Kitchen Seamlessly Connects to a Covered Deck That Offers Beautiful Views of the Trees. The Large Living Room Also Boasts a Great View, Making it a Perfect Spot for Relaxation. The Master Bedroom Includes a Walk-In Closet and a Full Bath with Double Sinks & a Spacious Shower with Glass Doors. A Full Hall Bath is Conveniently Located Near the 2nd & 3rd Bedrooms. The Level is an Expansive 1200+ Sq Ft, Ready for Your Personal Touches, with a Rough-In for a Full Bath, an Egress Window, & a Walk-Out to a Lower Patio & Fenced Yard that Features 2 Gates. Additional Driveway Space Provides Increased Off-Street Parking. Enjoy the Private Subdivision Amenities, Including a Pool, Clubhouse, and a Lake for Fishing!
Zillow last checked: 8 hours ago
Listing updated: April 29, 2025 at 09:06am
Listing Provided by:
Marcy A Martin 314-974-5501,
Meyer Real Estate
Bought with:
Lillian Titus, 2016040410
Magnolia Real Estate
Source: MARIS,MLS#: 25011581 Originating MLS: St. Charles County Association of REALTORS
Originating MLS: St. Charles County Association of REALTORS
Facts & features
Interior
Bedrooms & bathrooms
- Bedrooms: 3
- Bathrooms: 2
- Full bathrooms: 2
- Main level bathrooms: 2
- Main level bedrooms: 3
Primary bedroom
- Features: Floor Covering: Carpeting, Wall Covering: Some
- Level: Main
- Area: 168
- Dimensions: 14x12
Bedroom
- Features: Floor Covering: Carpeting, Wall Covering: Some
- Level: Main
- Area: 100
- Dimensions: 10x10
Bedroom
- Features: Floor Covering: Carpeting, Wall Covering: Some
- Level: Main
- Area: 90
- Dimensions: 10x9
Breakfast room
- Features: Floor Covering: Vinyl, Wall Covering: None
- Level: Main
- Area: 90
- Dimensions: 9x10
Family room
- Features: Floor Covering: Carpeting, Wall Covering: Some
- Level: Main
- Area: 304
- Dimensions: 19x16
Kitchen
- Features: Floor Covering: Vinyl, Wall Covering: None
- Level: Main
- Area: 120
- Dimensions: 12x10
Heating
- Natural Gas, Forced Air
Cooling
- Central Air, Electric
Appliances
- Included: Dishwasher, Disposal, Microwave, Gas Range, Gas Oven, Refrigerator, Water Softener, Gas Water Heater, Water Softener Rented
Features
- Kitchen/Dining Room Combo, Vaulted Ceiling(s), Walk-In Closet(s), Eat-in Kitchen, Granite Counters, Pantry, High Speed Internet, Double Vanity, Shower
- Doors: Panel Door(s), Sliding Doors
- Windows: Tilt-In Windows
- Basement: Full,Walk-Out Access
- Has fireplace: No
Interior area
- Total structure area: 1,340
- Total interior livable area: 1,340 sqft
- Finished area above ground: 1,340
Property
Parking
- Total spaces: 2
- Parking features: Attached, Garage
- Attached garage spaces: 2
Features
- Levels: One
- Patio & porch: Deck, Patio, Covered
Lot
- Size: 7,840 sqft
- Dimensions: 58 x 122 x 67 x 123
- Features: Adjoins Wooded Area
Details
- Parcel number: 031.001.03001191
- Special conditions: Standard
Construction
Type & style
- Home type: SingleFamily
- Architectural style: Ranch,Traditional
- Property subtype: Single Family Residence
Materials
- Vinyl Siding
Condition
- Year built: 2010
Utilities & green energy
- Sewer: Public Sewer
- Water: Public
Community & neighborhood
Location
- Region: High Ridge
- Subdivision: Harter Farms 01
Other
Other facts
- Listing terms: Cash,Conventional,FHA,VA Loan
- Ownership: Private
- Road surface type: Concrete
Price history
| Date | Event | Price |
|---|---|---|
| 4/25/2025 | Sold | -- |
Source: | ||
| 3/21/2025 | Pending sale | $325,000$243/sqft |
Source: | ||
| 3/10/2025 | Listed for sale | $325,000+30%$243/sqft |
Source: | ||
| 3/19/2021 | Sold | -- |
Source: | ||
| 3/15/2021 | Pending sale | $250,000$187/sqft |
Source: | ||
Public tax history
| Year | Property taxes | Tax assessment |
|---|---|---|
| 2024 | $2,657 +0.5% | $36,800 |
| 2023 | $2,643 +5.1% | $36,800 +5.1% |
| 2022 | $2,516 +0.6% | $35,000 |
Find assessor info on the county website
Neighborhood: 63049
Nearby schools
GreatSchools rating
- 7/10Brennan Woods Elementary SchoolGrades: K-5Distance: 0.9 mi
- 5/10Wood Ridge Middle SchoolGrades: 6-8Distance: 0.8 mi
- 6/10Northwest High SchoolGrades: 9-12Distance: 9.8 mi
Schools provided by the listing agent
- Elementary: Brennan Woods Elem.
- Middle: Wood Ridge Middle School
- High: Northwest High
Source: MARIS. This data may not be complete. We recommend contacting the local school district to confirm school assignments for this home.
Get a cash offer in 3 minutes
Find out how much your home could sell for in as little as 3 minutes with a no-obligation cash offer.
Estimated market value
$324,800
Get a cash offer in 3 minutes
Find out how much your home could sell for in as little as 3 minutes with a no-obligation cash offer.
Estimated market value
$324,800

