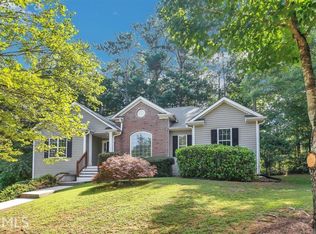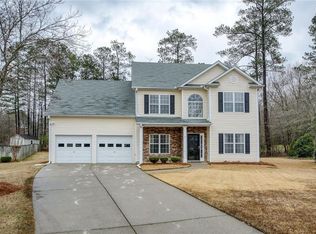Enjoy one-level living fully redesigned and custom home on the prettiest and most private lot around! Rocking chair, tiled front porch to sit back and relax. Expansive ranch home with an open and light-filled floorplan, offers many lovely features. Beautiful wood beamed, tongue and groove ceiling in oversized great room with brick fireplace, offers lots of natural light. Huge custom built chef's kitchen with ample cabinet storage space and work surface. Flat-top grill and walk-in pantry. Eat-in area offers lovely backyard nature views. Desirable, spacious bedrooms on main level. Master bathroom features double vanity, walk-in closet and walk-in shower. Secondary bathroom with tub/shower combo. Large laundry room offers extra cabinet storage space and convenient utility sink. Sunroom off the kitchen to enjoy all four seasons with nature views. Oversized, finished basement with two bonus rooms. Large full bathroom in basement with tub/shower combo. Two-car garage with wood paneling and extra storage space. Two separate driveways! One driveway leading to one door garage in the basement. Lush 5-acre lot, laden with garden areas and a custom built firepit. It is ready for lots of outdoor fun or large enough to build your own private pool! Enjoy a little bit of country close to all Powder Springs and Hiram amenities!
This property is off market, which means it's not currently listed for sale or rent on Zillow. This may be different from what's available on other websites or public sources.

