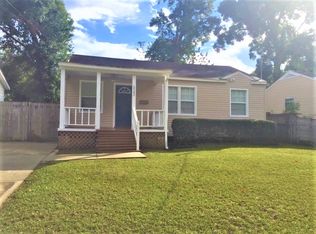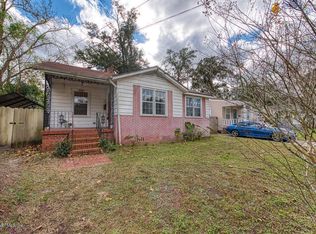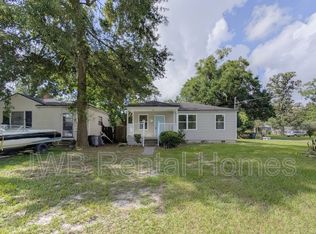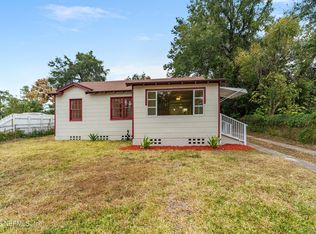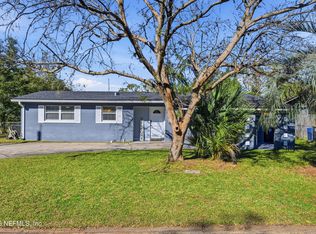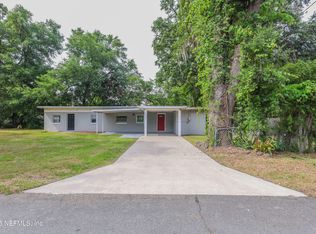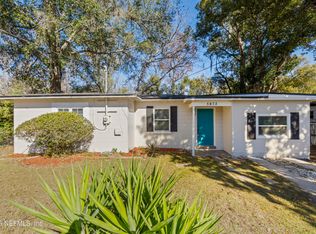**RENOVATED**UPDATED**PRICED TO SELL* **Welcome home to this charming and renovated 3-bedroom, 1-bathroom bungalow! Step inside and be greeted by an OPEN FLOOR PLAN, perfect for modern living and entertaining. The UPDATED KITCHEN AND BATHROOM offer stylish functionality, while the ORIGINAL HARDWOOD FLOORS add a touch of timeless character throughout. Outside, you'll discover a HUGE, FULLY FENCED BACKYARD, providing a private oasis for relaxation and recreation. A LARGE SHED in the backyard offers AMPLE STORAGE SPACE. The partially FENCED FRONT YARD adds to the curb appeal. Situated in a GREAT LOCATION, this home is nestled on a quiet side street with minimal traffic, yet conveniently close to a wealth of shopping and dining options. Enjoy being just minutes away from the highly coveted Riverside area, with all its exciting attractions and amenities. Don't miss out on this incredible opportunity - this gem is PRICED TO SELL!
Active
$215,000
5246 SUNDERLAND Road, Jacksonville, FL 32210
3beds
884sqft
Est.:
Single Family Residence
Built in 1943
6,098.4 Square Feet Lot
$210,200 Zestimate®
$243/sqft
$-- HOA
What's special
Open floor planOriginal hardwood floorsUpdated kitchenHuge fully fenced backyardPartially fenced front yard
- 134 days |
- 142 |
- 4 |
Zillow last checked: 8 hours ago
Listing updated: September 18, 2025 at 11:14am
Listed by:
CHAD NEUMANN 904-720-8411,
CHAD AND SANDY REAL ESTATE GROUP 904-720-8411
Source: realMLS,MLS#: 2109155
Tour with a local agent
Facts & features
Interior
Bedrooms & bathrooms
- Bedrooms: 3
- Bathrooms: 1
- Full bathrooms: 1
Heating
- Central, Electric
Cooling
- Central Air, Electric
Appliances
- Included: Dishwasher, Electric Range, Electric Water Heater, Microwave
- Laundry: Electric Dryer Hookup, In Unit, Washer Hookup
Features
- Ceiling Fan(s), Open Floorplan, Primary Bathroom - Tub with Shower
- Flooring: Wood
Interior area
- Total interior livable area: 884 sqft
Property
Parking
- Parking features: Off Street, On Street
- Has uncovered spaces: Yes
Features
- Levels: One
- Stories: 1
- Patio & porch: Covered, Front Porch
- Fencing: Full
Lot
- Size: 6,098.4 Square Feet
- Features: Cleared
Details
- Additional structures: Shed(s)
- Parcel number: 0949190000
- Zoning description: Residential
Construction
Type & style
- Home type: SingleFamily
- Architectural style: Traditional
- Property subtype: Single Family Residence
Materials
- Frame, Vinyl Siding
- Roof: Shingle
Condition
- Updated/Remodeled
- New construction: No
- Year built: 1943
Utilities & green energy
- Sewer: Septic Tank
- Water: Public
- Utilities for property: Cable Available, Electricity Available, Sewer Available, Water Available
Community & HOA
Community
- Subdivision: Lakeshore
HOA
- Has HOA: No
Location
- Region: Jacksonville
Financial & listing details
- Price per square foot: $243/sqft
- Tax assessed value: $127,045
- Annual tax amount: $637
- Date on market: 9/17/2025
- Listing terms: Cash,Conventional,FHA,VA Loan
- Road surface type: Asphalt
Estimated market value
$210,200
$200,000 - $221,000
$1,281/mo
Price history
Price history
| Date | Event | Price |
|---|---|---|
| 9/17/2025 | Listed for sale | $215,000+13.2%$243/sqft |
Source: | ||
| 8/28/2025 | Listing removed | $189,900$215/sqft |
Source: | ||
| 7/24/2025 | Price change | $189,900-2.3%$215/sqft |
Source: | ||
| 7/8/2025 | Price change | $194,400-0.6%$220/sqft |
Source: | ||
| 6/19/2025 | Price change | $195,500-1.8%$221/sqft |
Source: | ||
Public tax history
Public tax history
| Year | Property taxes | Tax assessment |
|---|---|---|
| 2024 | $637 +1.4% | $51,376 +3% |
| 2023 | $629 +8.2% | $49,880 +3% |
| 2022 | $581 +2.4% | $48,428 +3% |
Find assessor info on the county website
BuyAbility℠ payment
Est. payment
$1,397/mo
Principal & interest
$1001
Property taxes
$321
Home insurance
$75
Climate risks
Neighborhood: Lakeshore
Nearby schools
GreatSchools rating
- 5/10Bayview Elementary SchoolGrades: PK-5Distance: 0.9 mi
- 4/10Lake Shore Middle SchoolGrades: 6-8Distance: 0.8 mi
- 2/10Robert E. Lee High SchoolGrades: 9-12Distance: 2.8 mi
Schools provided by the listing agent
- Elementary: Bayview
- Middle: Lake Shore
Source: realMLS. This data may not be complete. We recommend contacting the local school district to confirm school assignments for this home.
- Loading
- Loading
