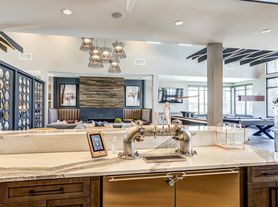Room details
Private bedroom for rent in Centennial 80015 with laminate floors and freshly painted throughout. The eat-in kitchen features brand-new stainless-steel appliances, including a gas range/oven, dishwasher, and refrigerator. A sliding door in the kitchen opens to a private, covered rear deck and backyard. The second floor has multiple bedrooms with new laminate floors, walk in closets, and private bathrooms. The home is convenient with an attached garage and basement. The spacious basement provides ample extra storage space. The house contains convenience accessibility of in-house washer and dryer. Quiet, safe neighborhood with a community that offers open spaces, swimming pool, tennis courts, basketball courts, and jogging/walking paths. Easy access to highways, RTD transit, and nearby locations such as Buckley Air Force Base and CU Anschutz Campus. Perfect for working professionals or college students looking for a place close to E-470, I-25, and I-225.
Amenities included: central air, central heat, dishwasher, hardwood floors, stainless steel appliance, updated kitchen, updated bathroom, storage, washer dryer, laundry in building, covered deck, and yard. Is pet friendly.
This is a private bedroom inside a house with shared common areas. There are current roommates living in the house. Utilities are split among tenants evenly. Tenant application required. No smoking.
Date Available: November 10, 2025.
No smoking allowed.
Cleanliness is a must.
Respectful to the property and other roommates.
Housemate details
There are currently 3 roommates living here.
One is a female, adult working professional.
One is a male, adult working professional.
One is a male, college student and in the Army reserve.
All three are very clean, responsible, and friendly.
Current housemates
1 female, 2 maleCurrent pets
1 cat, 0 dogs