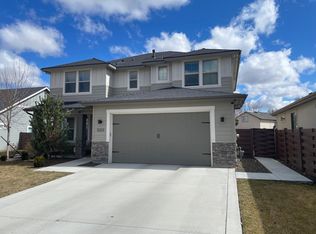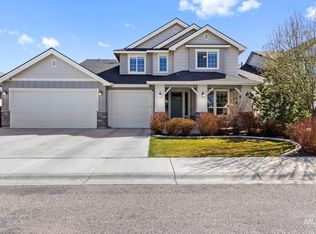Sold
Price Unknown
5246 S Bleachfield Ave, Meridian, ID 83642
3beds
2baths
2,103sqft
Single Family Residence
Built in 2020
8,058.6 Square Feet Lot
$611,800 Zestimate®
$--/sqft
$2,628 Estimated rent
Home value
$611,800
$569,000 - $655,000
$2,628/mo
Zestimate® history
Loading...
Owner options
Explore your selling options
What's special
Welcome to 5246 S. Bleachfield Ave, Meridian, ID Located in the beautiful Hillsdale Creek neighborhood in South Meridian, this beautiful home offers 2,100 sq ft of thoughtfully designed living space, all on a single level. With a split-bedroom floorplan, 3 spacious bedrooms, 2 bathrooms, and a dedicated office, this home combines comfort and function with elegance. The open-concept layout is perfect for both everyday living and entertaining, and the large windows fill the home with natural light. Enjoy a nice-sized backyard, ideal for relaxing, gardening, or play. Nestled in a quiet community that includes a neighborhood pool, this location offers both convenience and a touch of luxury. Just minutes from parks, schools, shopping, and I-84, this home checks all the boxes. Come experience the perfect blend of craftsmanship, location, and livability!
Zillow last checked: 8 hours ago
Listing updated: June 02, 2025 at 08:19am
Listed by:
Amy Phillips 208-867-6637,
Homes of Idaho
Bought with:
Amy Phillips
Homes of Idaho
Source: IMLS,MLS#: 98942654
Facts & features
Interior
Bedrooms & bathrooms
- Bedrooms: 3
- Bathrooms: 2
- Main level bathrooms: 2
- Main level bedrooms: 3
Primary bedroom
- Level: Main
Bedroom 2
- Level: Main
Bedroom 3
- Level: Main
Kitchen
- Level: Main
Office
- Level: Main
Heating
- Forced Air, Natural Gas
Cooling
- Central Air
Appliances
- Included: Gas Water Heater, Tank Water Heater, Dishwasher, Disposal, Microwave, Water Softener Owned, Gas Range
Features
- Bath-Master, Bed-Master Main Level, Split Bedroom, Den/Office, Great Room, Double Vanity, Walk-In Closet(s), Pantry, Kitchen Island, Quartz Counters, Number of Baths Main Level: 2
- Flooring: Hardwood, Tile, Carpet, Vinyl Sheet
- Has basement: No
- Has fireplace: Yes
- Fireplace features: Gas
Interior area
- Total structure area: 2,103
- Total interior livable area: 2,103 sqft
- Finished area above ground: 2,103
- Finished area below ground: 0
Property
Parking
- Total spaces: 3
- Parking features: Attached, Electric Vehicle Charging Station(s)
- Attached garage spaces: 3
Features
- Levels: One
- Patio & porch: Covered Patio/Deck
- Pool features: Community, In Ground, Pool
- Fencing: Full,Vinyl
Lot
- Size: 8,058 sqft
- Dimensions: 130 x 62
- Features: Standard Lot 6000-9999 SF, Auto Sprinkler System, Drip Sprinkler System, Full Sprinkler System, Pressurized Irrigation Sprinkler System
Details
- Parcel number: R3745800330
Construction
Type & style
- Home type: SingleFamily
- Property subtype: Single Family Residence
Materials
- Stone, Stucco
- Roof: Architectural Style
Condition
- Year built: 2020
Details
- Builder name: Tresidio
Utilities & green energy
- Utilities for property: Sewer Connected, Cable Connected, Broadband Internet
Community & neighborhood
Location
- Region: Meridian
- Subdivision: Hillsdale Creek
HOA & financial
HOA
- Has HOA: Yes
- HOA fee: $240 quarterly
Other
Other facts
- Listing terms: Cash,Conventional,FHA,VA Loan
- Ownership: Fee Simple,Fractional Ownership: No
Price history
Price history is unavailable.
Public tax history
| Year | Property taxes | Tax assessment |
|---|---|---|
| 2025 | $2,857 +20.2% | $608,700 +5.4% |
| 2024 | $2,378 -21.4% | $577,500 +1.3% |
| 2023 | $3,025 +13.4% | $570,000 -18.3% |
Find assessor info on the county website
Neighborhood: 83642
Nearby schools
GreatSchools rating
- 10/10Hillsdale ElementaryGrades: PK-5Distance: 0.3 mi
- 6/10Lake Hazel Middle SchoolGrades: 6-8Distance: 0.8 mi
- 8/10Mountain View High SchoolGrades: 9-12Distance: 2.4 mi
Schools provided by the listing agent
- Elementary: Hillsdale
- Middle: Lake Hazel
- High: Mountain View
- District: West Ada School District
Source: IMLS. This data may not be complete. We recommend contacting the local school district to confirm school assignments for this home.

