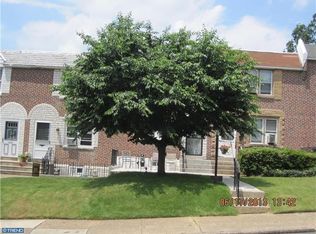Sold for $243,500
$243,500
5246 Palmer Mill Rd, Clifton Heights, PA 19018
3beds
1,224sqft
Townhouse
Built in 1948
3,049 Square Feet Lot
$271,600 Zestimate®
$199/sqft
$2,145 Estimated rent
Home value
$271,600
$258,000 - $285,000
$2,145/mo
Zestimate® history
Loading...
Owner options
Explore your selling options
What's special
Welcome to 5246 Palmer Mill Rd! Recently updated with a new roof, this home is in great shape and ready for its new owner! As you approach the front door there is a private walkway to the front patio which offers a really nice outdoor space! This home offers 3 bedrooms, 2 full baths, a spacious, comfortable living room and dining room, with a nice kitchen and breakfast nook! Downstairs you will enjoy a large, finished basement with a full bath and laundry area. This space adds a lot of room for guests or use your imagination to create a studio, office or playroom! The garage was converted to storage to allow for a larger finished basement however, enjoy the convenience of off street parking with 2-3 private parking spaces behind the property. These lots are very unique in that they offer a huge backyard for entertaining, relaxing and playing! Located just minutes from Baltimore Pike with plenty of access to shopping, dining, train stations and 476 this property has a great location but is set on a quiet street. Nice neighborhood! Schedule your showing today!
Zillow last checked: 8 hours ago
Listing updated: September 14, 2023 at 06:52am
Listed by:
Angela Beers 215-995-1205,
Keller Williams Real Estate - Media
Bought with:
Larry Levin, RS300451
Realty Mark Associates-CC
Source: Bright MLS,MLS#: PADE2048558
Facts & features
Interior
Bedrooms & bathrooms
- Bedrooms: 3
- Bathrooms: 2
- Full bathrooms: 2
Basement
- Area: 0
Heating
- Forced Air, Natural Gas
Cooling
- Central Air, Natural Gas
Appliances
- Included: Gas Water Heater
Features
- Breakfast Area, Dining Area, Floor Plan - Traditional
- Basement: Finished
- Has fireplace: No
Interior area
- Total structure area: 1,224
- Total interior livable area: 1,224 sqft
- Finished area above ground: 1,224
- Finished area below ground: 0
Property
Parking
- Total spaces: 2
- Parking features: Basement, Gravel, Attached, Off Street
- Attached garage spaces: 1
- Has uncovered spaces: Yes
Accessibility
- Accessibility features: None
Features
- Levels: Two
- Stories: 2
- Pool features: None
Lot
- Size: 3,049 sqft
- Dimensions: 25.00 x 95.00
Details
- Additional structures: Above Grade, Below Grade
- Parcel number: 16130265400
- Zoning: RESIDENTIAL
- Special conditions: Standard
Construction
Type & style
- Home type: Townhouse
- Architectural style: Traditional,Straight Thru
- Property subtype: Townhouse
Materials
- Brick
- Foundation: Concrete Perimeter, Permanent
Condition
- New construction: No
- Year built: 1948
Utilities & green energy
- Sewer: Public Sewer
- Water: Public
Community & neighborhood
Location
- Region: Clifton Heights
- Subdivision: Westbrook Park
- Municipality: UPPER DARBY TWP
Other
Other facts
- Listing agreement: Exclusive Right To Sell
- Listing terms: Cash,Conventional,FHA,VA Loan
- Ownership: Fee Simple
Price history
| Date | Event | Price |
|---|---|---|
| 9/14/2023 | Sold | $243,500+1.5%$199/sqft |
Source: | ||
| 8/25/2023 | Pending sale | $240,000$196/sqft |
Source: | ||
| 8/11/2023 | Contingent | $240,000$196/sqft |
Source: | ||
| 8/10/2023 | Listed for sale | $240,000$196/sqft |
Source: | ||
| 7/15/2023 | Listing removed | $240,000$196/sqft |
Source: | ||
Public tax history
| Year | Property taxes | Tax assessment |
|---|---|---|
| 2025 | $5,452 +3.5% | $124,560 |
| 2024 | $5,268 +1% | $124,560 |
| 2023 | $5,218 +2.8% | $124,560 |
Find assessor info on the county website
Neighborhood: 19018
Nearby schools
GreatSchools rating
- 2/10Westbrook Park El SchoolGrades: K-5Distance: 0.4 mi
- 2/10Drexel Hill Middle SchoolGrades: 6-8Distance: 1.5 mi
- 3/10Upper Darby Senior High SchoolGrades: 9-12Distance: 1.8 mi
Schools provided by the listing agent
- District: Upper Darby
Source: Bright MLS. This data may not be complete. We recommend contacting the local school district to confirm school assignments for this home.
Get pre-qualified for a loan
At Zillow Home Loans, we can pre-qualify you in as little as 5 minutes with no impact to your credit score.An equal housing lender. NMLS #10287.
