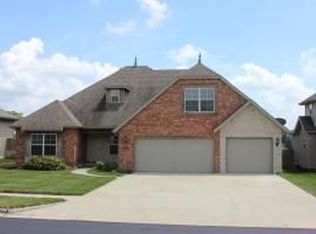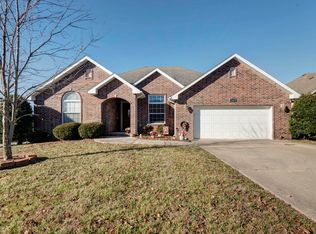Welcome home! This 4 Bedroom, 3 Full Bathroom home is located in the wonderful Cherry Hills subdivision on the East side of Springfield. It is in the Hickory Hills and Glendale High School Districts. ROOF is less than a year old. Walk into the living room that features high ceilings and a gas fireplace! The updated kitchen has custom cabinets, white subway tile backsplash and a pantry. The main level has three bedrooms including the master suite with a HUGE walk-in closet and a bathroom with a jetted tub and a walk-in shower. Two more bedrooms with a full bath on the main level. On the upper level, you will find the Bonus/Living Room, the fourth bedroom and a full bath. Enjoy your evenings on the covered deck in the backyard with an extended patio that overlooks a pasture just beyond the privacy fenced backyard. Very well maintained home with a great floor-plan, arched doorways, crown moldings and much more! Come take a look for yourself and fall in love with your new home!
This property is off market, which means it's not currently listed for sale or rent on Zillow. This may be different from what's available on other websites or public sources.

