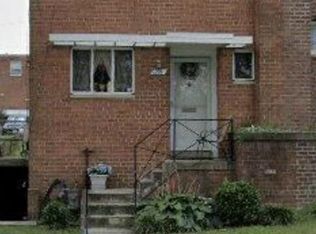Welcome Home is what you will say to this lovely 2-level end-unit townhome. Facing east and west, this home offers loads of natural light. Hardwood flooring throughout, ceramic tile in all bathrooms, upgraded finishes throughout. Espresso cabinets, SS appliances including a dishwasher. A rear driveway and plenty of off-street parking are available. This home is less than 10 minutes from the Fort Totten Metro and the bus stop is easily seen from your front door should you decide to use public transportation to and fro. Coffee shop, shopping, fitness center, and newly renovated Library are all within a few minutes of your new home. The rental amount includes water, gas, electricity, lawn service, 1x a month maid service, and cable/internet. You won't be disappointed! Easy to show with an appointment. Security deposit is equivalent to 1 month's rent and due within 24 hours of written owner acceptance.
This property is off market, which means it's not currently listed for sale or rent on Zillow. This may be different from what's available on other websites or public sources.


