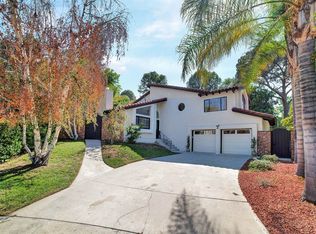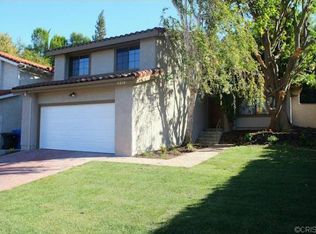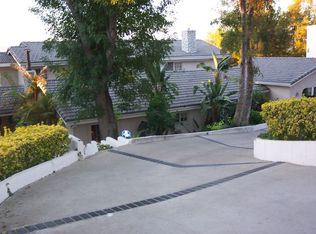Well sought after Cul-de-sac location just South of Ventura Blvd. 1908 Sq. Feet. Large 2 car garage with extra storage area access to home from garage. 1st floor has 2 bedrooms guest bath, laundry room formal dining room lv room with fireplace, kitchen with updated stainless steel appliances, Granite counter tops and island, ceiling fan and refrigerator w/out warranty. Dine in kitchen with glass slider to backyard patio. Master suite is on second floor with walk-in closet, Master Bath with double sinks, ceiling fan in master bath. Living area has glass slider to backyard and lovely fireplace. Central heating and Air have been updated. Backyard has cement and built in patio flower beds and grassy area. Pet friendly contact for more info on this super great deal.. Owner pays for a cut and blow gardener every other week. all utilities by renter. key deposit, pet deposit, proof of renters insurance required. Non Smoking home Rentspree for credit check. A two year lease may also be an option.
This property is off market, which means it's not currently listed for sale or rent on Zillow. This may be different from what's available on other websites or public sources.


