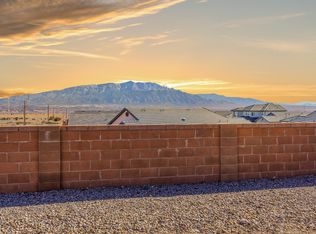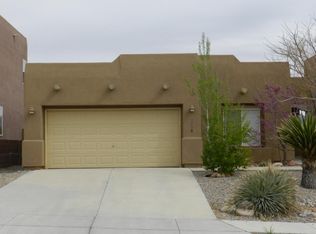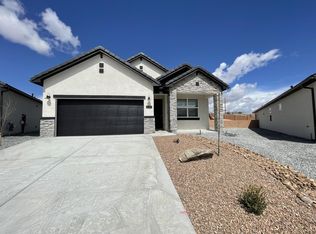Welcome to Beautiful Enchanted Hills! Great open Floorplan loaded with character, charm and class! Oh and did I mention VIEWS? You'll smile as you enter the great room with a warm cozy fireplace and division to dining room and open kitchen! Plenty of cabinets and countertop spaceSmall half bath downstairs behind front door. All bedrooms are upstairs! Master is really nice sized and offers large master bath with separate tub and shower and walk in closet! Great loft can be used as an additional bedroom or office, gym or playroom(?) Large covered patio outside with flagstone patio and VIEWS. Backyard access possible and a cul-de-sac! Beautiful home ready to go New builds next few streets over with a much high SF price!!! Hurry, this is a good one and priced to sell.
This property is off market, which means it's not currently listed for sale or rent on Zillow. This may be different from what's available on other websites or public sources.


