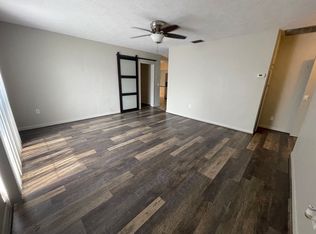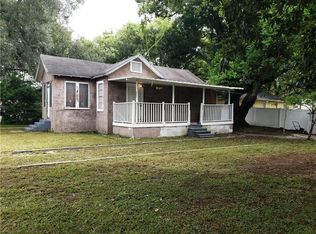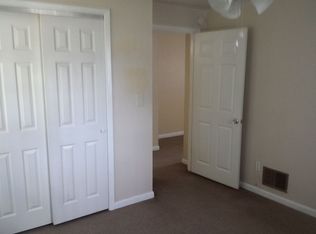Sold for $335,000 on 03/07/23
$335,000
5246 17th St, Zephyrhills, FL 33542
3beds
1,872sqft
Single Family Residence
Built in 1973
8,400 Square Feet Lot
$344,700 Zestimate®
$179/sqft
$2,355 Estimated rent
Home value
$344,700
$324,000 - $365,000
$2,355/mo
Zestimate® history
Loading...
Owner options
Explore your selling options
What's special
Price Improvement! Welcome home! Walk in the front door and admire your beautiful newly remodeled kitchen with new appliances. The open floor plan of this 3-bedroom 3-bathroom home allows for entertaining friends and family both indoor and outdoor! Enjoy your morning cup of coffee next to the screened-in pool in your private backyard. Bring your furry family, as you'll enjoy a fully fenced back yard to keep them safely at home. Looking for room for your extended family or extra income to offset your mortgage? The garage has been converted into an extremely roomy "mother-in-law" suite with a wet bar, dishwasher and full bathroom complete with private entry from both the front and back of the home. Or use it as your primary bedroom! Save money on your water bill with the irrigation and rear hose running off of well water. Fill the pool and water the grass with no county water fees, all while using public water inside the home. Recent upgrades include: - Newly remodeled kitchen - new dishwasher, stove and microwave! New Luxury Vinyl Plank flooring in all three bedrooms and living room! Professionally landscaped! Fully fenced in back yard! Seller to contribute 3% of sales price towards Buyers closing costs with full price offer.
Zillow last checked: 8 hours ago
Listing updated: March 08, 2023 at 05:42am
Listing Provided by:
Sara Gustafson 808-854-0064,
FLORIDA EXECUTIVE REALTY 813-972-3430,
Debby Ridge 808-464-5536,
FLORIDA EXECUTIVE REALTY
Bought with:
Ermi Barvie Ruviera, 3522188
AVENUE HOMES LLC
Source: Stellar MLS,MLS#: T3409526 Originating MLS: Tampa
Originating MLS: Tampa

Facts & features
Interior
Bedrooms & bathrooms
- Bedrooms: 3
- Bathrooms: 3
- Full bathrooms: 3
Primary bedroom
- Features: En Suite Bathroom, Wet Bar
- Level: First
Bedroom 2
- Level: First
Bedroom 3
- Level: First
Primary bathroom
- Features: Shower No Tub
- Level: First
Bathroom 2
- Features: Tub With Shower
- Level: First
Bathroom 3
- Features: En Suite Bathroom
- Level: First
Dining room
- Level: First
- Dimensions: 15x13
Great room
- Level: First
Kitchen
- Features: Breakfast Bar, Pantry
- Level: First
Living room
- Level: First
- Dimensions: 16x13
Heating
- Electric
Cooling
- Central Air
Appliances
- Included: Dishwasher, Disposal, Electric Water Heater, Exhaust Fan, Microwave, Range, Refrigerator
- Laundry: Inside
Features
- Ceiling Fan(s), Eating Space In Kitchen, Primary Bedroom Main Floor, Open Floorplan, Solid Wood Cabinets, Split Bedroom, Thermostat, In-Law Floorplan
- Flooring: Tile, Vinyl
- Doors: French Doors
- Has fireplace: No
Interior area
- Total interior livable area: 1,872 sqft
Property
Parking
- Parking features: Alley Access, Driveway, Tandem
- Has uncovered spaces: Yes
Features
- Levels: One
- Stories: 1
- Patio & porch: Covered, Patio, Screened
- Exterior features: Irrigation System, Lighting, Rain Gutters, Sprinkler Metered
- Has private pool: Yes
- Pool features: In Ground, Vinyl
- Fencing: Fenced,Wood
- Has view: Yes
- View description: Garden, Pool
Lot
- Size: 8,400 sqft
- Features: City Lot
- Residential vegetation: Mature Landscaping, Oak Trees, Trees/Landscaped
Details
- Parcel number: 2126110010178000140
- Zoning: R2
- Special conditions: None
Construction
Type & style
- Home type: SingleFamily
- Property subtype: Single Family Residence
Materials
- Block, Brick, Stucco
- Foundation: Slab
- Roof: Shingle
Condition
- New construction: No
- Year built: 1973
Utilities & green energy
- Sewer: Public Sewer
- Water: Public, Well
- Utilities for property: BB/HS Internet Available, Cable Available, Electricity Connected, Phone Available, Public, Sewer Connected
Community & neighborhood
Security
- Security features: Security System, Security System Owned, Smoke Detector(s)
Location
- Region: Zephyrhills
- Subdivision: CITY ZEPHYRHILLS
HOA & financial
HOA
- Has HOA: No
Other fees
- Pet fee: $0 monthly
Other financial information
- Total actual rent: 0
Other
Other facts
- Listing terms: Cash,Conventional
- Ownership: Fee Simple
- Road surface type: Paved
Price history
| Date | Event | Price |
|---|---|---|
| 3/7/2023 | Sold | $335,000$179/sqft |
Source: | ||
| 2/10/2023 | Pending sale | $335,000$179/sqft |
Source: | ||
| 2/8/2023 | Price change | $335,000-2.9%$179/sqft |
Source: | ||
| 1/9/2023 | Listed for sale | $345,000-2.8%$184/sqft |
Source: | ||
| 12/19/2022 | Listing removed | -- |
Source: | ||
Public tax history
| Year | Property taxes | Tax assessment |
|---|---|---|
| 2024 | $5,441 +0.3% | $277,105 +8.6% |
| 2023 | $5,427 +22.2% | $255,087 +30.5% |
| 2022 | $4,442 +229.6% | $195,434 +95.3% |
Find assessor info on the county website
Neighborhood: 33542
Nearby schools
GreatSchools rating
- 1/10West Zephyrhills Elementary SchoolGrades: PK-5Distance: 1.1 mi
- 3/10Raymond B. Stewart Middle SchoolGrades: 6-8Distance: 0.6 mi
- 2/10Zephyrhills High SchoolGrades: 9-12Distance: 1.2 mi
Get a cash offer in 3 minutes
Find out how much your home could sell for in as little as 3 minutes with a no-obligation cash offer.
Estimated market value
$344,700
Get a cash offer in 3 minutes
Find out how much your home could sell for in as little as 3 minutes with a no-obligation cash offer.
Estimated market value
$344,700


